Did you know that approximately 2.7 million people in the United Kingdom have limited mobility and rely on a wheelchair for daily activities? For these individuals, finding suitable housing options can be a significant challenge. That’s why the concept of wheelchair accessible tiny houses has gained traction in recent years. These compact and customizable homes provide an inclusive and comfortable living environment specifically designed to meet the needs of wheelchair users. In this guide, we will explore the essential considerations and design tips for creating a wheelchair accessible tiny house, ensuring freedom of movement and independent living for individuals with mobility challenges.
Key Takeaways:
- Wheelchair accessible tiny houses offer a solution for individuals with limited mobility, providing accessible and comfortable living spaces.
- Understanding the legal requirements and standards for wheelchair accessibility is crucial to ensure compliance and safety.
- Design features such as wider doorways, roll-in showers, and lowered countertops contribute to the accessibility of a wheelchair accessible tiny house.
- Storage solutions and functional floor plans are essential for creating an organized and efficient living space.
- Real-life success stories demonstrate the transformative impact of wheelchair accessible tiny houses on individuals’ quality of life.
Understanding Wheelchair Accessibility
Wheelchair accessibility is crucial when designing a wheelchair accessible tiny house. It extends beyond meeting the ADA requirements; it’s about creating a living environment that promotes comfort and independence for individuals with mobility challenges. To ensure safety and accessibility, it is essential to understand the legal requirements and standards for accessible housing.
Consulting with experts in accessible design can provide valuable insights and guidance to ensure your tiny house meets all necessary regulations. Their expertise will help in creating a secure and comfortable living space for wheelchair users.
When considering wheelchair accessibility, it’s important to focus on features that enhance mobility and independence. These include wider doorways, accessible ramps, and strategically placed grab bars. Additionally, attention should be given to the layout and design of the interior spaces to ensure easy navigation and maneuverability for wheelchair users.
Ensuring wheelchair accessibility in every aspect of the tiny house will not only enhance the quality of life for individuals with mobility challenges but also contribute to a more inclusive and accessible future.
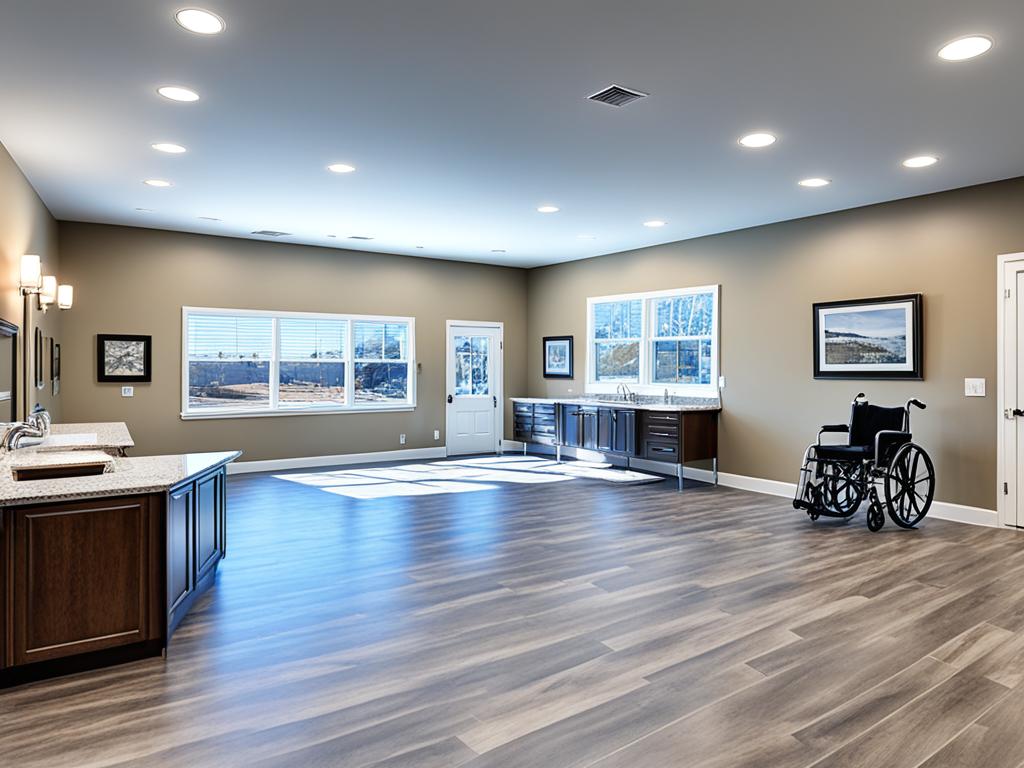
- Understanding the legal requirements for accessible housing
- Consulting with experts in accessible design
- Focusing on features that enhance mobility and independence
- Creating wider doorways and accessible ramps
- Strategically placing grab bars for added safety
- Designing the interior spaces for easy navigation and maneuverability
Benefits of an Accessible Tiny House
Accessible tiny houses offer numerous benefits to wheelchair users. These houses are designed with features that cater to specific needs, providing more storage options and functional spaces. The priority of wheelchair accessible tiny house plans is user comfort, making daily life more manageable and enjoyable.
The freedom of movement is a key advantage of these houses. Wheelchair users can navigate through the living spaces with ease, thanks to the thoughtful layout and accessible design elements. The wider doorways and spacious interiors create a sense of openness and enhance the overall living experience.
Moreover, accessible tiny houses promote independent living. Wheelchair users can have a space that meets their needs and reflects their personal style. From customized kitchen counters to roll-in showers, these houses are tailored to accommodate the unique requirements of individuals with mobility challenges.
Another benefit of accessible tiny houses is the availability of ample storage options. Despite their compact size, these houses are designed with smart storage solutions, making it easy for wheelchair users to keep their belongings organized and accessible. From built-in cabinets to creative storage solutions, every inch of space is utilized efficiently.
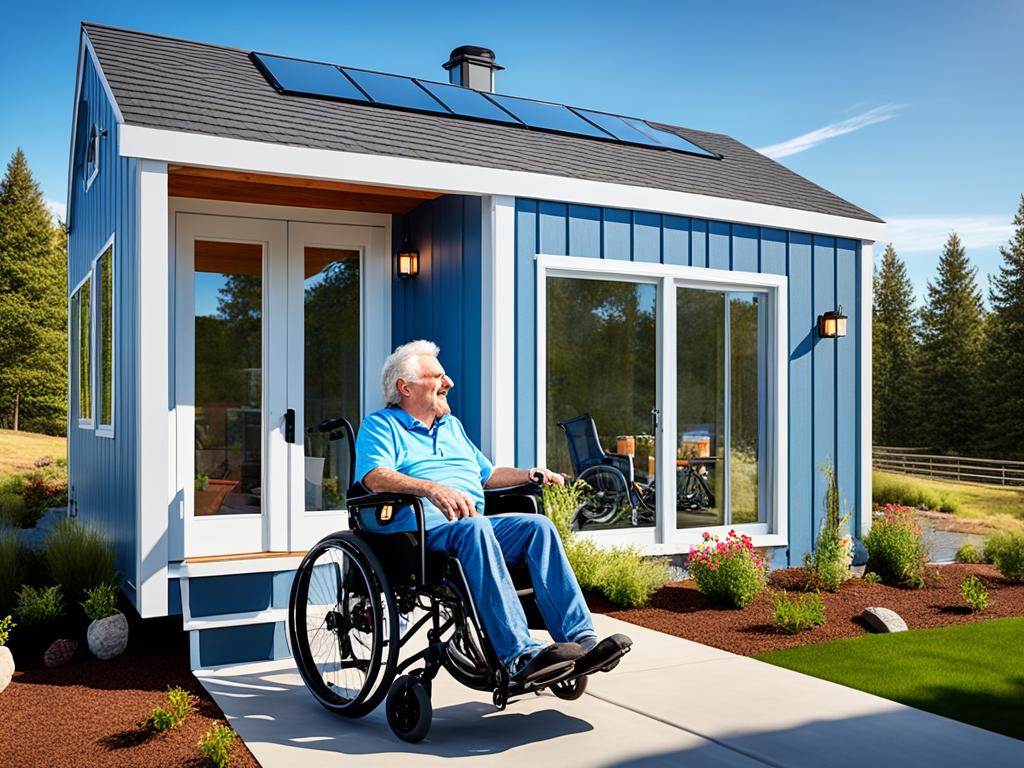
Starting with the Basics – Floor Plans
The foundation of a successful wheelchair accessible tiny house lies in well-thought-out floor plans. These blueprints determine the layout of various rooms, including the bathroom, bedroom, and dining room. Floor plans play a pivotal role in ensuring wheelchair maneuverability and accessibility.
Incorporating lowered sections in the kitchen and roll-in showers in the bathroom design enhances accessibility and comfort for wheelchair users. It’s essential to choose a floor plan that meets ADA requirements and suits both your style and needs.
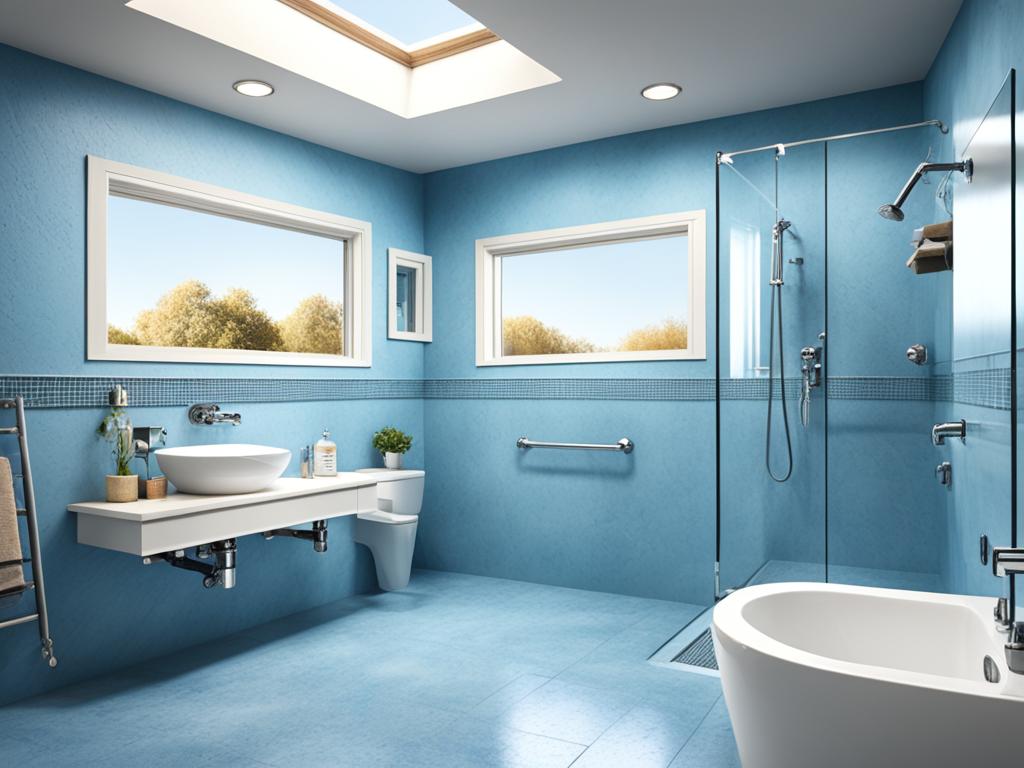
When designing the floor plan, consider the size and placement of doorways to enable smooth wheelchair movement between rooms. Ensure that doorways are wide enough to accommodate wheelchairs, allowing for easy entry and exit. Adequate turning space should be allocated to allow for wheelchair maneuverability within the rooms.
Positioning the roll-in shower in the bathroom is another critical aspect of wheelchair accessibility. A roll-in shower eliminates barriers, allowing wheelchair users to enter and exit the shower space effortlessly. Additionally, ensure the shower area is spacious enough to accommodate a shower chair or bench.
By customising the floor plans to prioritize wheelchair maneuverability and incorporating wheelchair-friendly features such as roll-in showers, you can create a wheelchair accessible tiny house that offers both functionality and comfort.
Essential Features of a Wheelchair Accessible Tiny House
When designing a wheelchair accessible tiny house, several essential features should be considered to ensure accessibility and functionality. These features contribute to creating a space that is safe, comfortable, and accommodating for wheelchair users.
Wide Door Widths and Pathways
One of the key features of a wheelchair accessible tiny house is the allowance for wide door widths and pathways. It is important to ensure that doorways are wide enough to accommodate wheelchair entry and exit, typically with a minimum width of 32 inches (81 cm). Similarly, pathways throughout the house should be wide enough to allow for easy wheelchair maneuverability, avoiding any tight or narrow areas that may restrict movement.
Suitable Flooring Materials
The choice of flooring materials is essential in creating a safe and accessible environment for wheelchair users. Opt for non-slip flooring materials that provide sufficient traction to prevent accidents, such as vinyl, laminate, or low-pile carpeting. It is also important to choose flooring materials that are easy to clean and maintain, ensuring a hygienic living space.
Bathroom and Kitchen Designs
Both the bathroom and kitchen areas of a wheelchair accessible tiny house should be designed with wheelchair users in mind. Incorporating features such as roll-in showers eliminates the need for step-ups or raised edges, allowing for seamless access. Additionally, lower countertops and cabinets in the kitchen provide ease of use and convenience for wheelchair users, promoting independent living.
Adequate Storage Solutions
Storage solutions play a crucial role in maintaining an organized and functional living space. In a wheelchair accessible tiny house, it is important to maximize storage options while keeping accessibility in mind. Consider integrated furniture storage, such as built-in shelving or cabinets, to provide ample storage space without obstructing pathways or creating barriers for wheelchair users. Additionally, utilizing loft spaces for storage can help free up floor space and enhance the overall functionality of the tiny house.
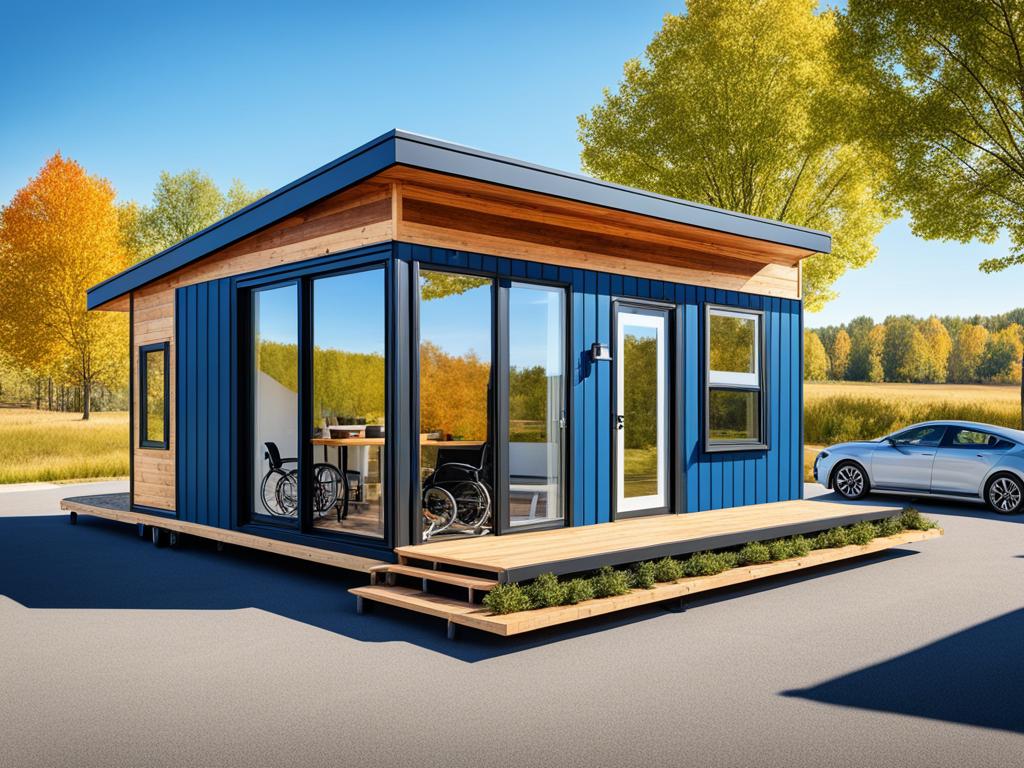
Case Studies – Success Stories
Real-life case studies provide valuable insights into the feasibility and comfort of living in successful wheelchair accessible tiny houses. These examples showcase the potential of accessible tiny homes to deliver comfort, style, and accessibility for individuals with mobility challenges, inspiring others to embrace this innovative living option.
One such inspirational story is the journey of Emily Johnson, a wheelchair user who found her perfect home in a thoughtfully designed accessible tiny house. Emily’s house features wide pathways, spacious interiors, and a roll-in shower that enables her to move freely and independently. With her customised wheelchair accessible tiny house, Emily experiences a higher quality of life and enjoys a space that truly reflects her style and needs.
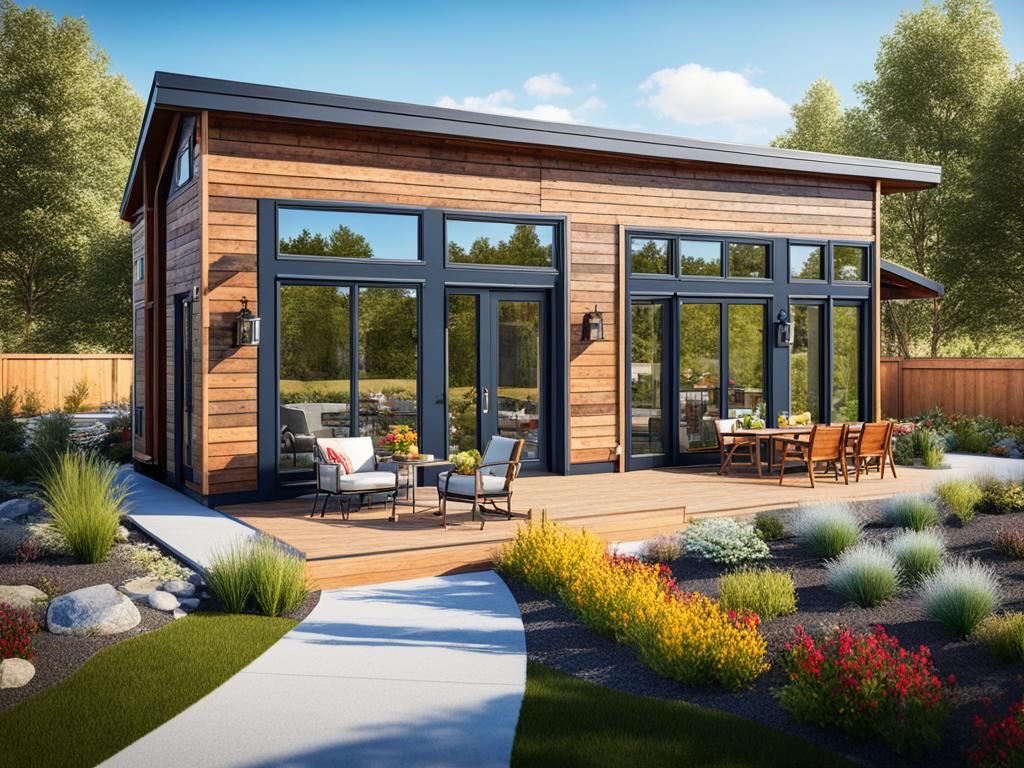
Another remarkable success story is the experience of David and Sarah Thompson, who transformed their lives with a wheelchair accessible tiny house. The couple’s tiny house incorporates a well-planned floor system that ensures smooth maneuverability throughout the space. By customising their living environment, David and Sarah have created a home that caters to their specific needs, promoting both independence and comfort.
These real-life examples of successful wheelchair accessible tiny houses demonstrate the importance of careful planning, design customization, and an unwavering focus on individual requirements.
Lessons Learned and Key Takeaways
From these real-life case studies, several valuable lessons can be derived:
- A well-planned floor system is crucial for ensuring smooth wheelchair maneuverability and accessibility.
- Customization and personalized design considerations are essential to meet individual needs and preferences.
- Thoughtful incorporation of features such as wide pathways, roll-in showers, and spacious interiors significantly enhance comfort and independence.
- Creative design elements can make a small space feel larger and more functional.
- Accessibility is not limited to physical features but also includes the emotional and psychological well-being of the residents.
These lessons learned from successful wheelchair accessible tiny houses can help guide individuals and families in creating their dream homes that prioritize accessibility, comfort, and an enhanced quality of life.
Conclusion
Building a wheelchair accessible tiny house requires careful planning, budgeting, and finding the right contractor. When it comes to budgeting, it’s important to be meticulous and research affordable yet quality materials. This can help reduce costs without compromising on the overall quality and accessibility of the house.
Finding a contractor who specializes in wheelchair accessible tiny house plans is crucial. You want someone with expertise in ADA compliance and accessible design to ensure that your house meets all necessary regulations. A knowledgeable contractor will work with you to create a space that not only meets your needs but also reflects your personal style.
If you’re a DIY enthusiast, venturing into the tiny house world is also an option. However, it’s important to conduct thorough research and gather the necessary resources. There are numerous online communities and resources available that can provide valuable tips and guidance throughout the building process. Just remember to prioritize accessibility and consult experts when needed.
In conclusion, wheelchair accessible tiny houses offer an affordable and customizable housing option for wheelchair users. By following budgeting tips, finding the right contractor, or even embarking on a DIY project, you can create a space that promotes independence and accessibility without sacrificing style and comfort.


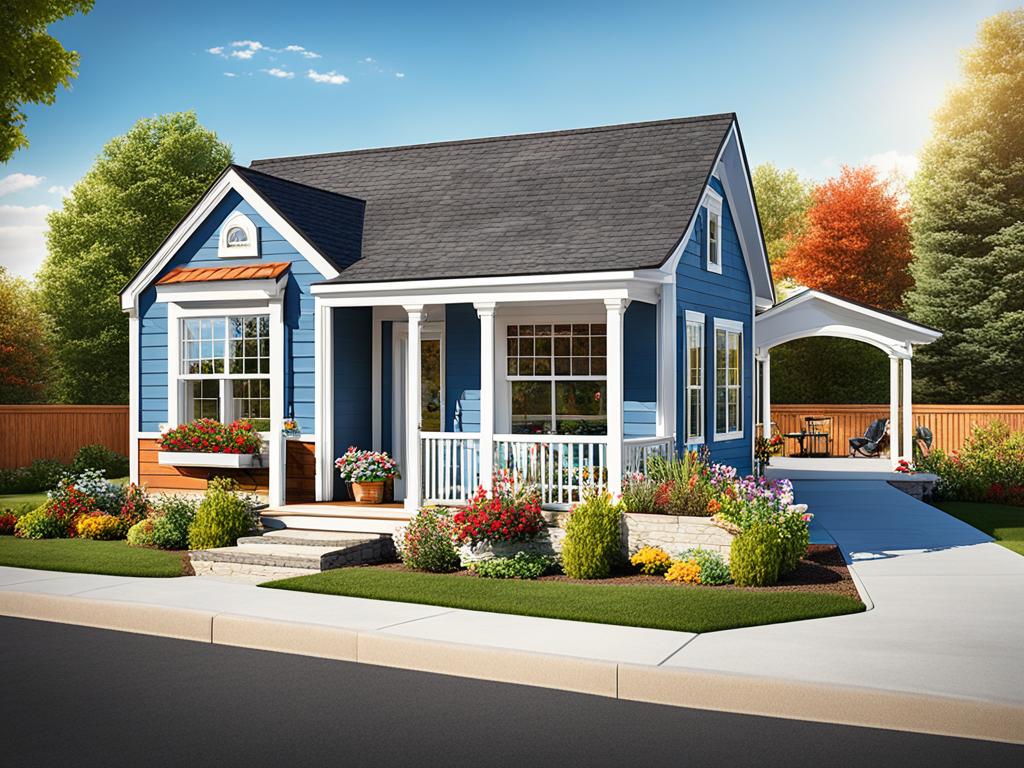



Join The Discussion