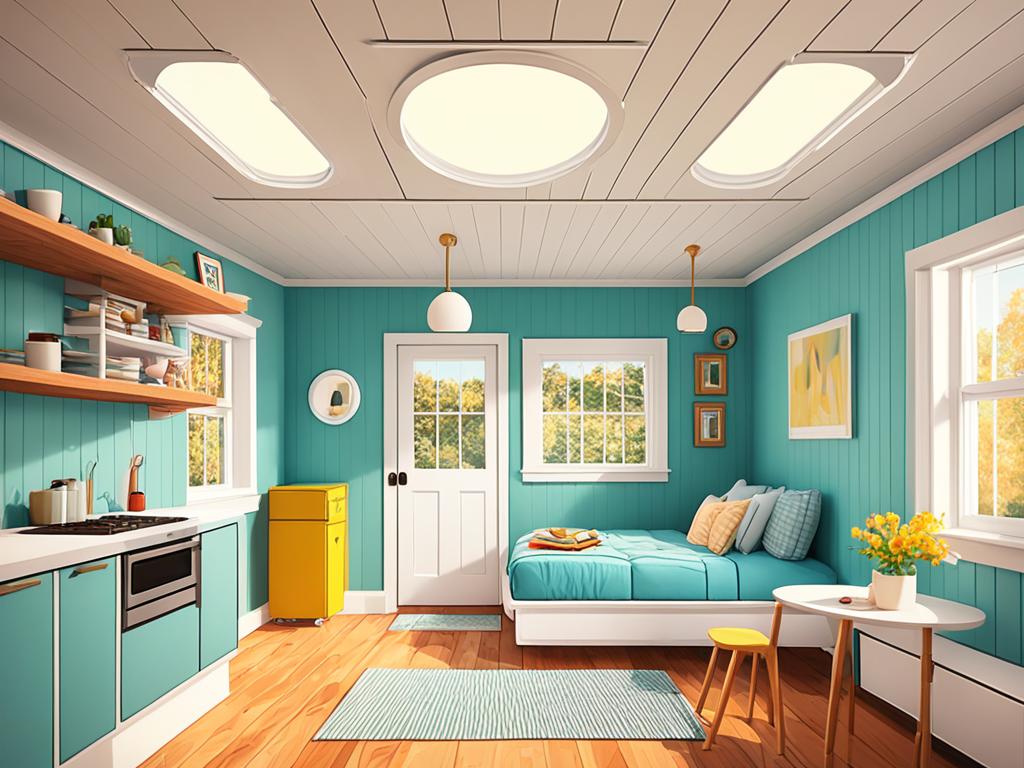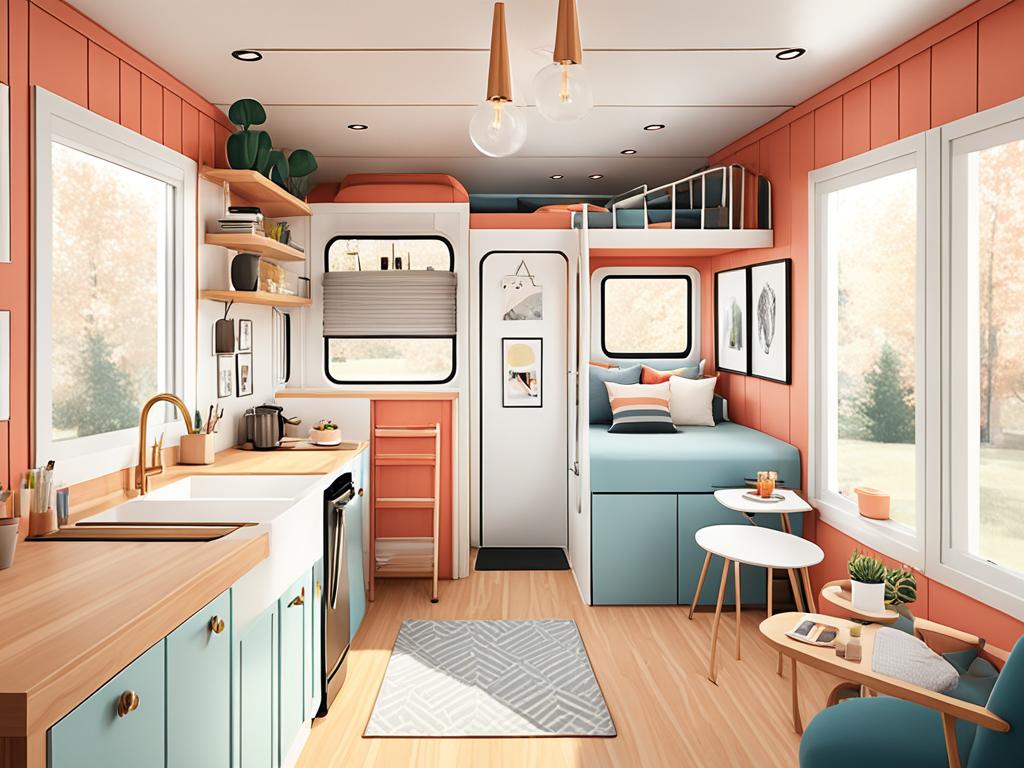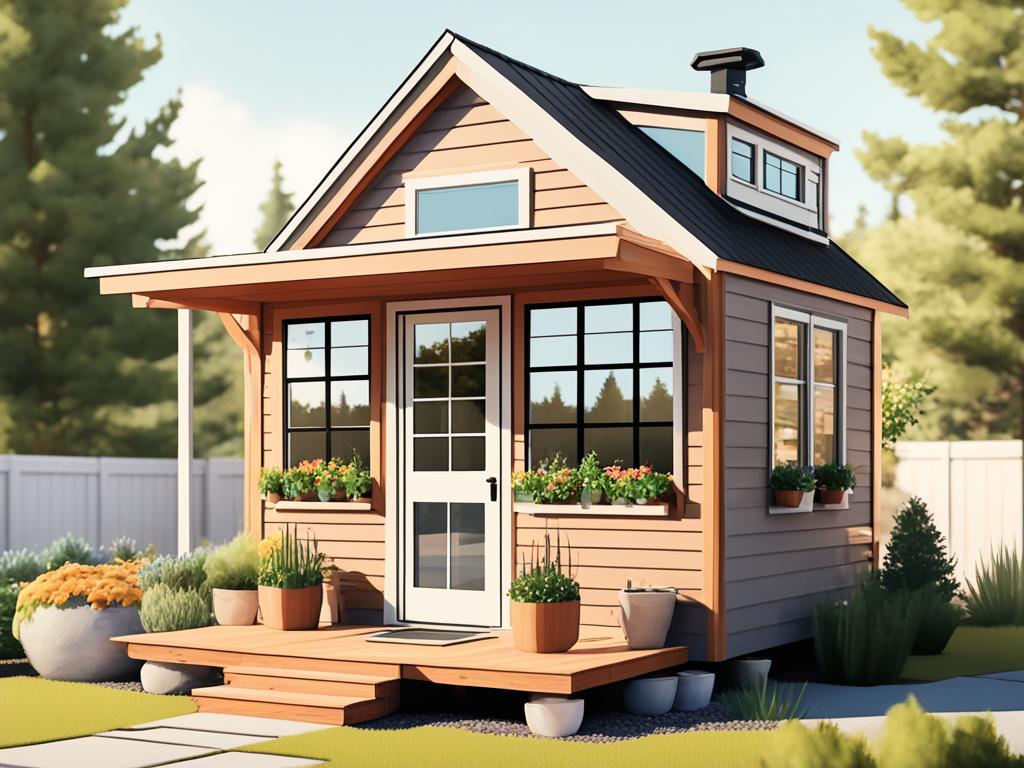Are you craving a minimalist lifestyle in a compact living space? Discover the secrets that architects use to create simple tiny homes that are both functional and spacious. From varying ceiling heights to optimizing energy flow, these design ideas can help you transform your limited square footage into a stylish and efficient sanctuary.
Key Takeaways
- Create a sense of spaciousness by varying ceiling heights in different areas of your tiny home.
- Extend lines of sight beyond room boundaries to create a greater sense of space.
- Optimize energy flow through open plan living and careful furniture placement.
- Define clear zones of use to maximize functionality and purpose.
- Consider consulting with an architect to ensure a well-planned and functional design.
Vary Ceiling Heights for a Sense of Space
When it comes to small room design in a tiny house, maximizing space is key. One effective way to create a sense of openness and vertical dimension is by varying the ceiling heights in different rooms.
In smaller rooms, raising the ceiling height can make the space feel larger without increasing the floor area. This optical illusion tricks the eye into perceiving more room, enhancing the overall spaciousness. Additionally, high ceilings can be used as a wow factor, creating a dramatic effect, especially when transitioning from a room with a lower ceiling.
On the other hand, in larger rooms, you can lower the ceiling to add a few extra inches of height to the level above. This technique not only optimizes space utilization but also adds visual interest to your tiny home.
By varying the ceiling heights strategically, you can make small spaces feel bigger, maximize vertical space, and create a visually appealing and dynamic interior in your tiny house.

Example:
Consider a tiny house with a living area and a loft bedroom. By raising the ceiling height in the living area and keeping the loft area with a lower ceiling, you can create a clear distinction between the two zones and make the living area feel more spacious. This clever use of varying ceiling heights maximizes the functionality and aesthetics of your tiny house.
Extend Lines of Sight for a Greater Sense of Space
One of the key factors in creating a greater sense of space within a tiny house is extending lines of sight beyond the boundaries of each room. By strategically placing full-height windows down the sides of a wall, you can visually break the enclosing structure and make the room feel more open. These windows allow natural light to flood in, creating a bright and airy atmosphere.
High windows along the ceiling and low windows at floor level can also enhance the illusion of space. They draw the eye upwards and downwards, making the room appear larger and more expansive than it actually is. The natural light that floods through these windows further adds to the sense of openness and connection to the outdoors.
Connect to the Outdoors
One effective way to extend lines of sight and create a seamless flow between indoor and outdoor spaces is by creating an entire wall of glass. This can be accomplished by using edge-to-edge glass sliding doors that open onto an outdoor living space. This design feature not only brings in an abundance of natural light but also gives the impression that the outside is an extension of the room itself.
Imagine waking up in the morning, stepping through the glass doors, and feeling the refreshing breeze on your face as you enjoy breakfast on your outdoor patio. This connection with nature creates a sense of tranquility and expands the perceived boundaries of your tiny house.

Create an Illusion of Space
By extending lines of sight and incorporating windows strategically, you can create an illusion of space within your tiny house. The natural light and views that windows provide help to blur the boundaries between indoor and outdoor spaces, making your living area feel more expansive and connected to the surrounding environment.
Consider customizing your tiny house with large windows that offer breathtaking vistas. Use window coverings sparingly or opt for sheer curtains to allow ample light to enter the room. The play of light and shadow through these windows adds depth and dimension, further enhancing the visual appeal and spaciousness of your tiny home.
Optimize Energy Flow for a More Functional Space
To create a more functional and spacious tiny house, it’s important to optimise the flow of energy throughout the space. This can be achieved by using clean, flowing lines for the main walking paths, avoiding diagonal walkways that limit furniture placement, and allowing extra space at intersections and doorways. Separating frequently-accessed items, such as the fridge, stovetop, and sink in the kitchen, can also enhance the functionality of the space.
Opting for open plan living and reducing the number of walls can make the space feel less boxed in and restricted. By optimising the energy flow within your tiny house, you can create a more enjoyable and efficient living space.

Creating Clean Flowing Walkways
One of the key aspects of optimising energy flow is designing clean and flowing walkways. This involves ensuring that the main paths in your tiny house are free from obstacles and have a smooth and uninterrupted flow.
- Avoid placing furniture or decor items in the middle of walkways, which can obstruct the flow and make the space feel cramped.
- Consider using furniture with slim profiles or built-in storage to maximize space and keep the walkways clear.
- Use rugs or floor coverings strategically to delineate different zones without blocking the flow.
Embracing Open Plan Living
Open plan living is a popular design choice that can contribute to a sense of spaciousness and improve energy flow in a tiny house. By eliminating unnecessary walls, you create an uninterrupted flow of movement and visual connection between different areas of the house.
- Combine your kitchen, dining, and living areas into a single open space to maximize functionality and create a sense of openness.
- Consider using furniture or decorative elements to subtly define different zones within the open plan space, such as a bookshelf or a change in flooring materials.
- Opt for light and airy colours to enhance the feeling of openness and flow throughout the space.
Designing Multifunctional Spaces
In a tiny house, every square inch counts. Designing multifunctional spaces allows you to maximize the functionality and versatility of each area.
- Choose furniture pieces that can serve multiple purposes, such as a sofa bed or a dining table with storage compartments.
- Consider incorporating foldable or collapsible furniture that can be easily tucked away when not in use.
- Use built-in storage solutions to optimize space and keep the area organized.
By optimising energy flow, embracing open plan living, and designing multifunctional spaces, you can create a tiny house that feels spacious, functional, and inviting. With careful planning and consideration of these design principles, you can turn your compact living space into a place that perfectly suits your needs and enhances your overall quality of life.
Define Clear Zones of Use for Maximum Functionality
When it comes to maximizing the functionality of a tiny house, it’s essential to clearly define zones of use. By assigning specific purposes to each area, you can ensure that every inch of space serves a useful function. There are several design techniques that can help you achieve this goal, creating a multifunctional and efficient living environment.
One effective way to define clear zones of use is by using different flooring materials or levels to highlight a change in zone. For example, you could use hardwood flooring in the living area and tile in the kitchen to visually separate the two spaces. This not only provides a visual distinction but also creates a sense of purpose for each area.
Incorporating kitchen cabinetry is another design technique that can help visually separate the kitchen from the rest of the living space. By installing cabinets or shelves between the kitchen and other areas, you can create a clear boundary while still maintaining an open layout. This allows for efficient use of space while ensuring that the kitchen remains a designated zone for cooking and food preparation.
Strategic furniture placement is also key in defining clear zones of use. Placing furniture in a way that defines specific areas can help establish boundaries and create a sense of purpose. For instance, positioning a couch in the middle of a room can clearly delineate the lounge area. By carefully arranging furniture, you can eliminate ambiguity and ensure that each part of your tiny house has a designated function.
Create Multifunctional Spaces
In addition to defining clear zones, it’s important to make the most of every inch of space in a tiny house by incorporating multifunctional elements. This allows you to maximize the usability and versatility of the areas within your home. Consider furniture pieces that can serve multiple purposes, such as a sofa that converts into a bed or a dining table that doubles as a workspace. This way, you can make efficient use of limited space without compromising on functionality.
Moreover, utilizing storage solutions with built-in functionality can help optimize space and reduce clutter. For example, incorporating storage ottomans or benches with hidden compartments can provide seating as well as a place to store items. This approach helps keep your tiny house organized while maximizing the available living area.
Stay Mindful of Furniture Placement
When arranging furniture in a tiny house, it’s crucial to consider not only the functionality of each piece but also its impact on the overall flow and layout of the space. Avoid obstructing walkways or blocking access to key areas by carefully placing furniture in a way that allows for easy movement throughout the house. Keep in mind that open pathways contribute to the sense of spaciousness and functionality in a small living environment.

By defining clear zones of use, creating multifunctional spaces, and carefully considering furniture placement, you can make the most of your tiny house and optimize its functionality. These design strategies enable you to utilize every inch of space with purpose and efficiency, allowing for a comfortable and enjoyable living experience in your compact home.
Conclusion
Designing a simple tiny house requires careful consideration of various design principles to create a minimalist and efficient living space. By customising ceiling heights, extending the lines of sight, optimising energy flow, defining clear zones of use, building up instead of out, and making spaces multifunctional, you can maximise the functionality and sense of spaciousness in your tiny home.
Remember to always design your tiny house around your specific lifestyle and needs, and consider consulting with an architect to ensure a well-planned and functional design. With the right design ideas, you can create a beautiful and efficient simple tiny house that meets your needs and enhances your compact lifestyle.
Embrace the charm of simple tiny homes and discover the benefits of efficient living spaces. Whether you’re looking to downsize, live more sustainably, or simplify your life, a well-designed tiny home can be the perfect solution. By incorporating the design principles discussed in this article, you can create a versatile and comfortable living space that maximises every square inch. So start designing your own simple tiny house today and enjoy the freedom of minimalist living.






Join The Discussion