Have you ever wondered how to create a spacious living environment in a tiny home? Is it possible to have the comforts of small house living without feeling cramped or restricted? It’s time to challenge the common belief that tiny homes are inherently confined and limited in space. In this article, we will explore the secrets to designing spacious tiny homes that maximize every inch of space while still embracing minimalist living. Get ready to unlock the potential of efficient home design and discover the key to comfortable and open living in a compact yet stylish abode.
Key Takeaways
- Designing a spacious tiny home requires careful planning and consideration of your needs and preferences.
- Utilize clever space utilization techniques and select multi-purpose furniture to optimize the use of limited space.
- Color and lighting choices play a significant role in creating the illusion of space.
- Creating a connection to the outdoors expands the living space of a tiny home.
- Embracing a minimalist lifestyle and prioritizing essential elements contribute to a fulfilling and spacious living experience in a tiny home.
Tips for Determining Your Needs in Tiny House Design
Determining your needs is essential in creating a functional and spacious tiny home. Understanding how you will use the space will help you design an efficient home that maximizes every square meter. One effective method you can utilize is the “post-it exercise.” This exercise involves tracking your daily activities in each room to identify what spaces and features are necessary.
To begin, list down all the activities you typically do in your current home. Then, place post-it notes around your space to represent each activity. Take note of where and how often you perform these activities. By doing this, you can gain a clearer understanding of your needs and plan accordingly for your tiny house.
Through the “post-it exercise,” you can also evaluate what activities can be done outside the house or outsourced. By identifying tasks that can be completed outside your home, such as exercising or working in a nearby café, you can free up valuable space in your tiny house. This thoughtful consideration allows you to optimize your home’s design and avoid unnecessary clutter.
Another aspect to consider is how you can make the most of multipurpose spaces. Clever space utilization is key when designing a tiny house. Think about which areas can serve multiple functions. For example, a living room can double as a guest bedroom by incorporating a sofa bed or a Murphy bed. By utilizing multipurpose spaces, you can maximize functionality and create a more versatile living environment.
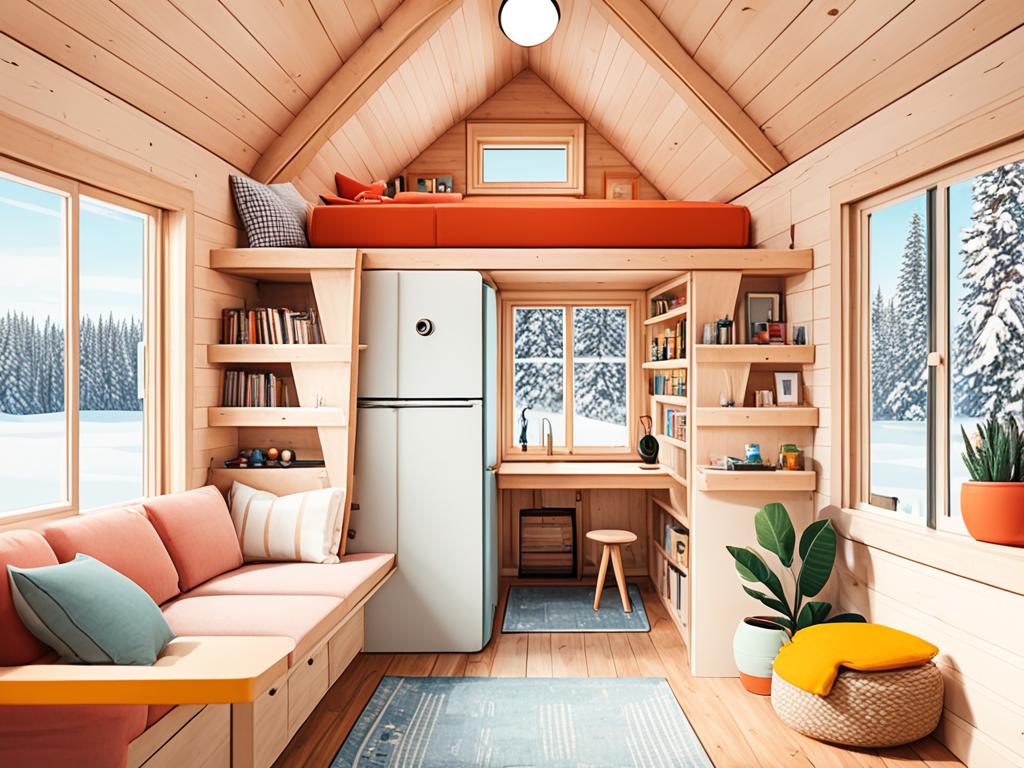
- Make a list of daily activities and add post-it notes to represent each activity in your current home.
- Identify activities that can be done outside the house or outsourced.
- Consider how you can utilize multipurpose spaces to maximize functionality.
- Create a functional layout based on your needs to optimize space utilization.
Taking the time to determine your needs will ensure that every area in your tiny house serves a purpose. By carefully planning your layout and incorporating small space solutions, you can design an efficient and comfortable home that perfectly fits your lifestyle.
Maximizing Space through Subtractive Design
When it comes to tiny house design, the concept of subtractive design is incredibly valuable. By carefully evaluating each item and area in your tiny house layout, you can determine if it truly contributes to the overall functionality and spaciousness of the space. This process involves considering whether removing an item or area would improve the design or if its absence wouldn’t significantly impact the functionality of the house. When implemented effectively, subtractive design can create a more streamlined and spacious environment by focusing on the essential elements and minimizing unnecessary clutter.
One key aspect of subtractive design is identifying the items and areas that are essential for your tiny house. Start by prioritising the functionality of each space and determining how you can make the most of it. For example, instead of having a separate dining area, consider incorporating a dining table that can double as a workspace. This way, you can maximize the use of a single area without sacrificing its purpose.
Additionally, it’s important to critically assess the necessity of each possession before including it in your tiny house. While sentimentality may influence your attachment to certain items, it’s crucial to objectively evaluate their contribution to the functionality and overall environment. By letting go of unnecessary possessions, you can significantly reduce clutter and create more open and inviting spaces.
Remember, the key to successful subtractive design is finding the right balance between functionality and minimalism. It’s about creating a living space that meets your needs without overwhelming the limited square footage of a tiny house. By adopting this approach, you can design a tiny house that feels spacious, efficient, and truly tailored to your lifestyle.
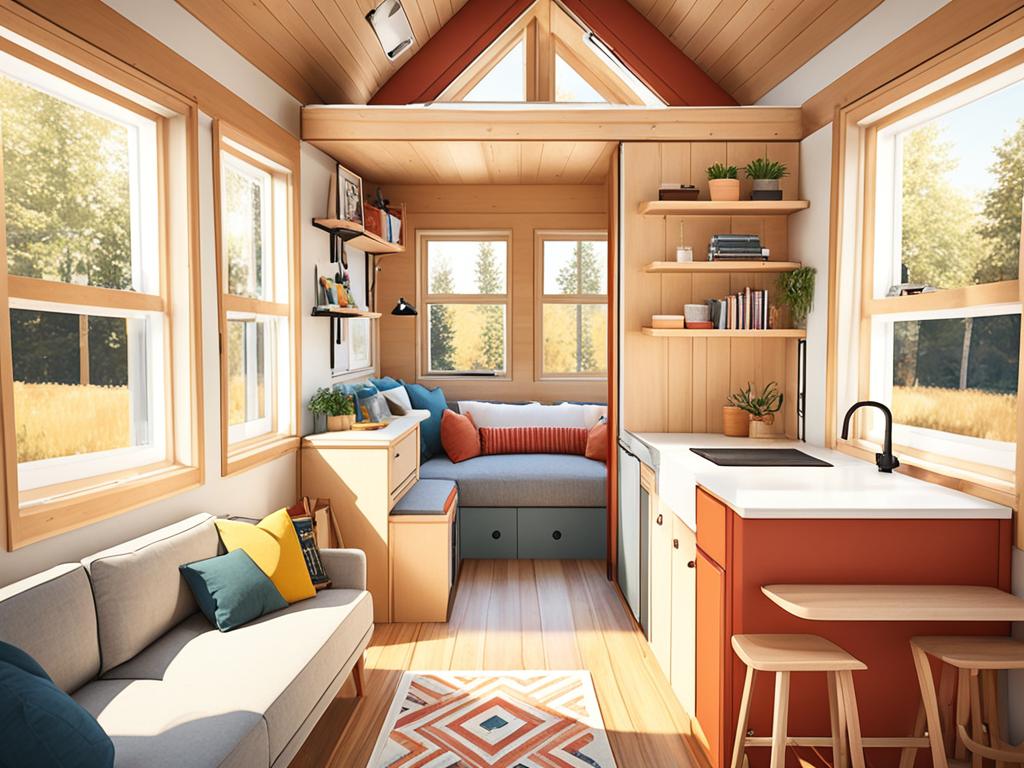
Using Color and Light to Create the Illusion of Space
When it comes to designing tiny homes, color and lighting can work wonders in creating the illusion of space. By strategically utilizing light, cool colors and maximizing natural light sources, you can transform your compact living space into a cozy, open retreat.
Light, cool colors, such as soft tones of blue and green, have the ability to make a space feel open and airy. Consider incorporating these shades into your tiny home’s color palette to create a sense of expansiveness. Additionally, opting for neutral paint colors and light wood flooring can further contribute to a more spacious feel.
Maximizing natural light is another effective way to enhance the brightness and openness of a tiny home. Installing large windows that allow an abundance of natural light to flood in can give the illusion of a larger space. Sunlight streaming through the windows brings warmth and creates an inviting atmosphere.
Furthermore, mirrors can be strategic accessories in a tiny home. Placing mirrors strategically on walls and in corners can reflect light and visually expand the space. Mirrors not only add a decorative touch but also create a sense of depth, making the room feel larger than it actually is.
Remember, even in small quarters, thoughtful color and lighting choices can go a long way in creating an inviting and spacious atmosphere. By employing these techniques, you can transform your tiny home into a cozy haven that feels much larger than its actual size.
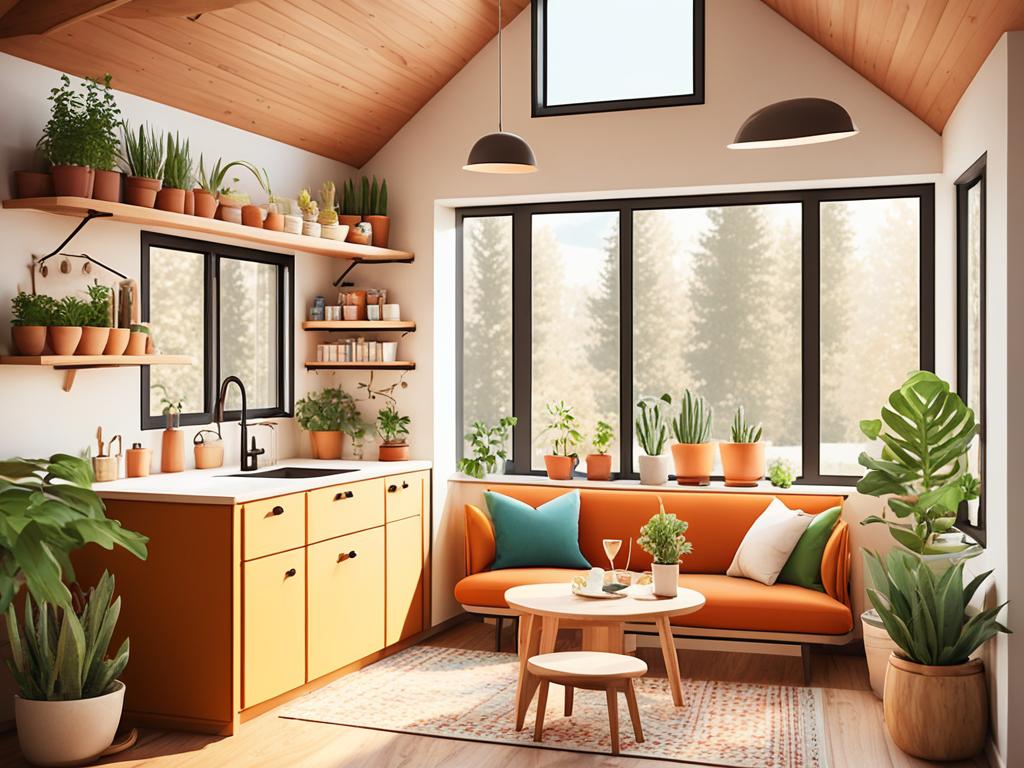
Clever Space Utilization and Furniture Selection
In a small footprint home, efficient home design and clever space utilization are key to making the most of limited space. When every square inch counts, it’s important to choose furniture that maximizes functionality without sacrificing comfort. By utilizing vertical space and opting for multi-purpose pieces, you can create an open and spacious atmosphere in even the smallest of homes.
One way to free up valuable floor space is by utilizing vertical space. Floating shelves can be installed on walls, providing storage for books, decor, and other essentials, while keeping the floor clear. Hideaway tables and wall desks are also great options for small homes, as they can easily fold down when not in use, creating additional work or dining areas when needed.
When selecting furniture for a small space, multi-purpose pieces are a game-changer. For example, coffee tables that double as ottomans provide a place to rest your feet while also offering hidden storage inside. Couches that fold into beds are another smart choice, allowing you to easily accommodate overnight guests without sacrificing valuable square footage.
It’s also important to consider the size and height of your furniture. Choosing pieces with smaller surface areas and taller heights can help create an illusion of space and openness. Additionally, furniture with built-in storage, such as beds with drawers or ottomans with hidden compartments, can help keep your home organized and clutter-free.
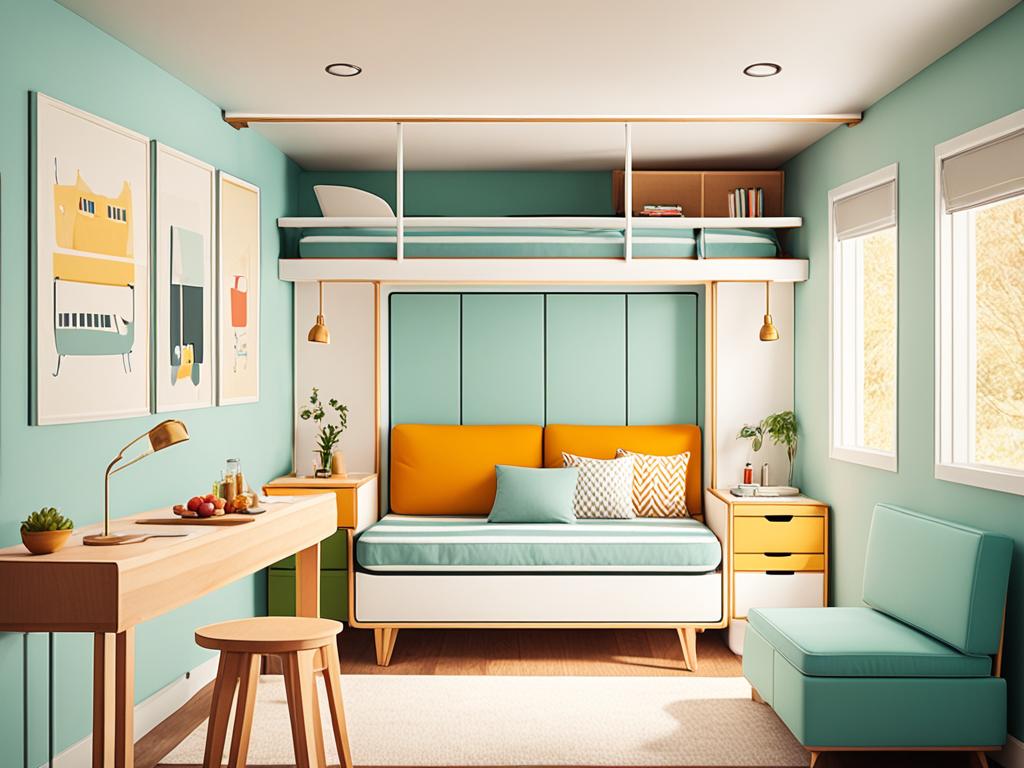
Designing an Outdoor Connection for Extended Living Space
Emphasizing the connection to nature can expand the living space of a tiny home. By integrating outdoor elements into your small house living experience, you create an extended living space that enhances both functionality and aesthetic appeal.
One way to achieve this is by creating outdoor living areas such as decks or patios. These spaces provide additional room for relaxation, entertainment, and hosting guests. By customising the outdoor area to suit your preferences, you can maximise the utility of your compact living space, seamlessly extending the boundaries of your tiny home.
Incorporating Windows and Skylights
Another effective strategy for bringing the outdoors inside is by installing windows or skylights that open outwardly. These features not only allow for natural light to flood into your tiny home, but they also create a visual connection to the surrounding environment. The sensation of being surrounded by the sights and sounds of nature enhances the perceived spaciousness of your compact living space.
Windows and skylights that open outwardly also facilitate ventilation, improving air circulation and creating a healthier living environment. Fresh air and natural light contribute to a more pleasant and welcoming atmosphere within your tiny home, making it an even more enjoyable space to inhabit.
Integrating Natural Accents
When designing your compact living space, consider incorporating natural accents like houseplants. Houseplants bring a touch of greenery into your tiny home, creating a soothing and calming ambiance. They not only add visual interest but also contribute to improved air quality by filtering toxins and producing oxygen.
Choose houseplants that are well-suited to your living environment and require minimal maintenance. By carefully selecting the type and placement of houseplants, you can seamlessly blend the interior and exterior of your tiny home, creating a harmonious connection to nature.
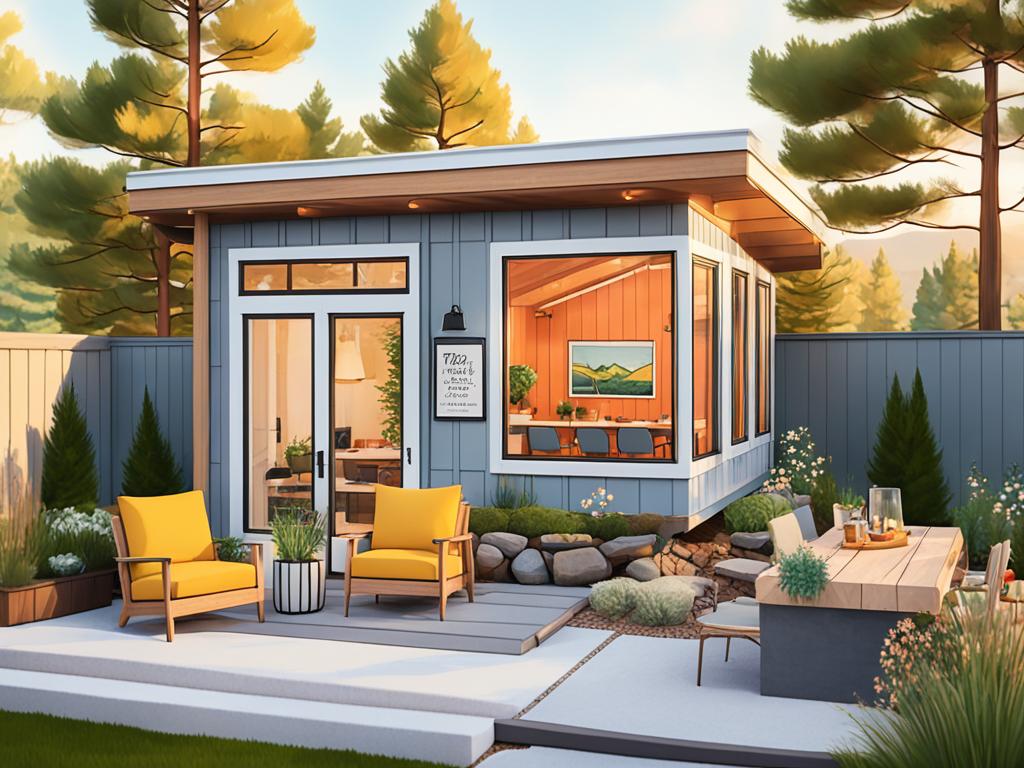
In summary, designing an outdoor connection for extended living space in your tiny home allows you to make the most of your small house living experience. By creating outdoor living areas, incorporating windows and skylights, and integrating natural accents, you can optimize your compact living space and enhance the overall quality of your tiny home. Embracing the tiny house movement doesn’t mean compromising on comfort or beauty – it means finding innovative ways to extend your living space and foster a deeper connection with the natural world.
Conclusion
Designing for spacious tiny homes requires thoughtful consideration of your needs, efficient space utilization, color and lighting choices, clever furniture selection, and a connection to the outdoors. By focusing on these aspects, you can create a tiny home that feels open, comfortable, and functional.
Embracing minimalist living and prioritizing the essential elements will lead to a more fulfilling and spacious lifestyle in a compact yet cozy abode.
With careful planning and attention to detail, you can customise your tiny home to suit your unique preferences and create a harmonious living space.
Experience the freedom and simplicity of small house living as you maximise every square inch of your space with efficient home design. Create a relaxing sanctuary that reflects your personal style and enjoy the beauty of minimalist living in a spacious tiny home.


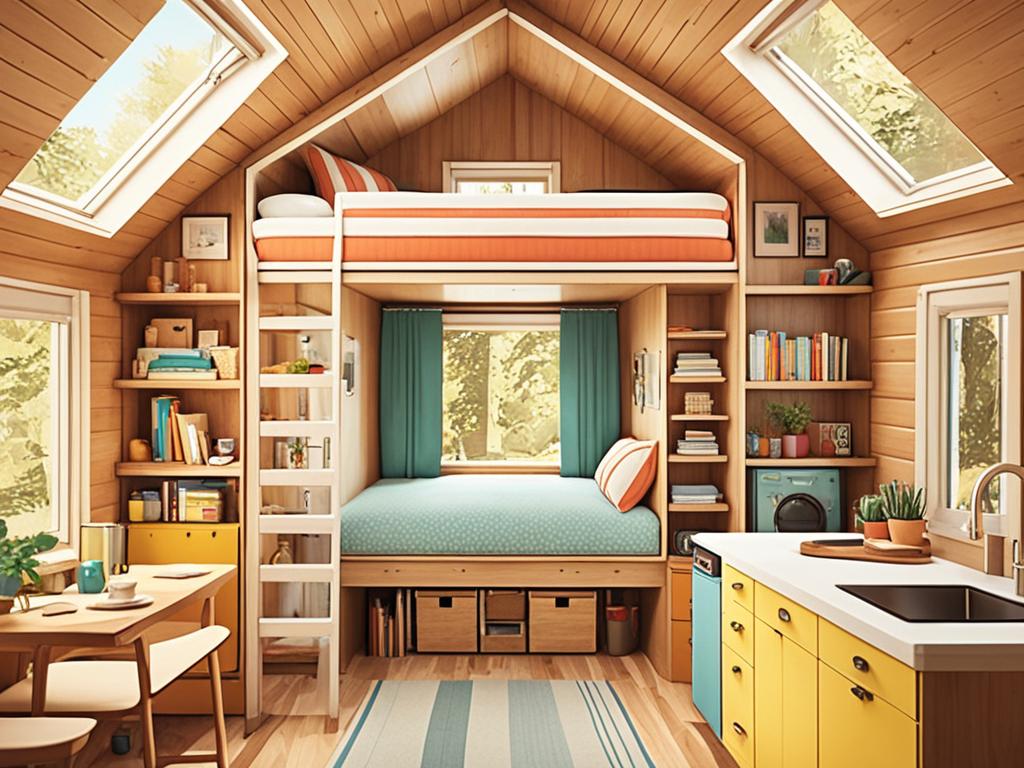



Join The Discussion