Did you know that building a tiny house in your backyard can be a cost-effective solution to create a charming retreat or a functional home office? With the rise of small space living, more and more people are embracing the idea of downsizing and customising their own DIY tiny houses. In fact, according to a recent survey, over 60% of homeowners have considered building a backyard tiny house as a way to optimise their living space and enhance their lifestyle.
Key Takeaways
- Building a tiny house in your backyard allows you to create a personalized and cost-effective living space.
- Proper planning and design are essential to ensure functionality and avoid unnecessary expenses in the construction process.
- Consider the location of your tiny house and whether you want it to be stationary or on wheels for added flexibility.
- The step-by-step process involves constructing the floor, framing the walls, and installing the roof with quality materials.
- Weatherproofing your tiny house is crucial to protect it from the elements and ensure a comfortable living environment.
Step 1: Planning and Designing Your Tiny House
The first step in building a tiny house is to carefully plan and design your space. Planning is crucial to ensure that your tiny house meets your needs and maximizes every inch of available space. Here are some key considerations to keep in mind:
- Tiny House Planning: Take the time to envision how you want your tiny house to look and function. Consider its purpose, whether it’s a permanent residence, a vacation home, or a home office. Determine the number of rooms, the size of each space, and any special features you want to include.
- Tiny House Design: Look for inspiration in tiny house plans and designs to get ideas for layout, storage solutions, and creative use of space. Consider different architectural styles and interior design elements that align with your preferences and lifestyle.
- Tiny House Floor Plans: Create a detailed floor plan that includes all the rooms, their dimensions, and the flow of the space. This will help you visualize how each area connects to the next and ensure that you’re making the most of the limited square footage available.
- Tiny House Budget: Determine your budget for the project and set realistic expectations. Consider the cost of materials, tools, permits, and any professional assistance you may need throughout the construction process. Keep in mind that a minimalist lifestyle can help you save money in the long run.
- Minimalist Living: Embrace the concept of minimalist living, which is at the core of tiny house living. Think about how you can simplify your life by letting go of unnecessary possessions and focusing on what truly brings you joy. A well-designed tiny house can help you live a more intentional and clutter-free life.
By thoroughly planning and designing your tiny house, you’ll have a clear vision of what you want to achieve, and you’ll be better prepared to tackle the next steps in the construction process.
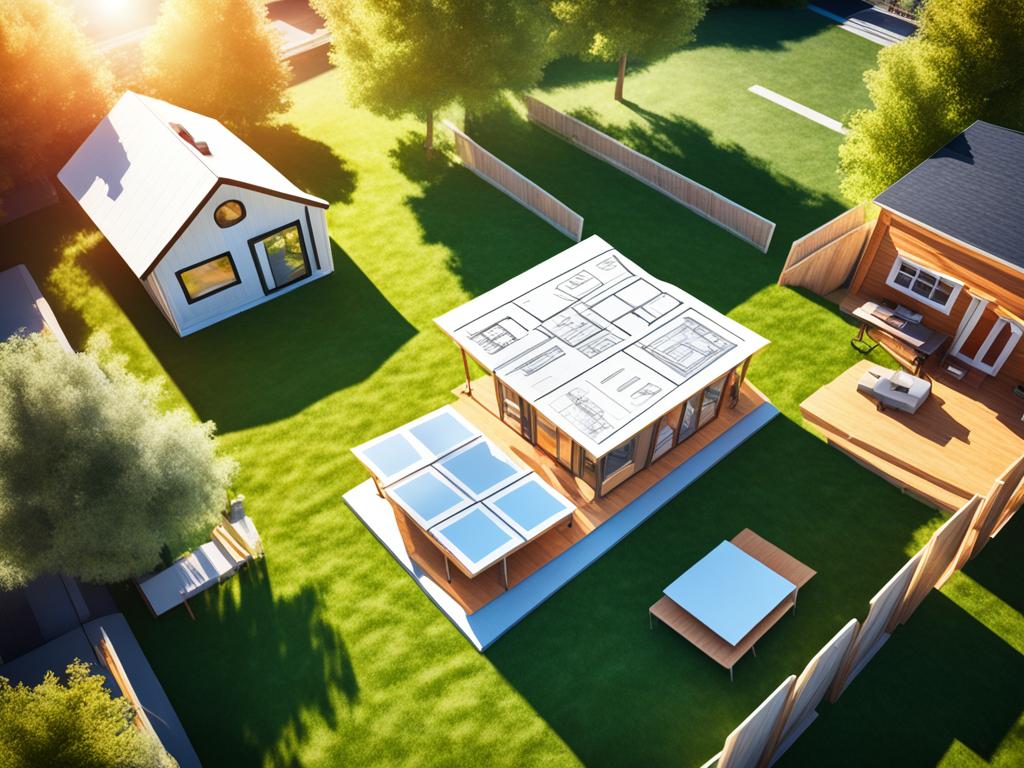
Step 2: Find a Place to Build Your Tiny House
Now that you have your plans ready, the next step is to find the perfect location for your tiny house. Whether you have a backyard or available land, these options offer great possibilities for your project. Additionally, you may consider building a tiny house on wheels for added flexibility in terms of location.
Building your tiny house in your backyard provides a convenient and accessible space for your new home. It allows for close proximity to your main residence while preserving privacy. Imagine having your own cozy retreat just a few steps away!
If a backyard building isn’t possible, don’t worry. Building a tiny house on wheels opens up a whole new world of possibilities. With the ability to move your tiny house, you can explore different neighbourhoods, scenic views, or even travel to new destinations.
When selecting a location for your tiny house, it’s essential to ensure that the land or property meets the necessary requirements for building a tiny house. Check local regulations, permits, and zoning restrictions to make sure you’re compliant and avoid any legal issues.
Consider the availability of utilities such as water, electricity, and sewage. If building in your backyard, connecting to existing utilities may be easier. However, if you decide on an off-grid location, you’ll need to explore alternative options for power and water supply.
Ultimately, the choice of the location for your tiny house depends on your preferences, lifestyle, and goals. Whether it’s the tranquility of your backyard or the freedom of being on the move, finding the right spot will set the stage for your tiny house dreams to become a reality.
Step 3: Build the Floor
After planning and designing your tiny house, it’s time to move on to the next step: constructing the floor. The floor serves as the foundation for your tiny house, providing stability and support. If you’re building on a trailer, the trailer itself will serve as the foundation.
Start by using standard lumber to build the floor frame, ensuring that you reinforce the joints and weak points for added strength. Use sturdy construction materials to ensure the durability of your tiny house.
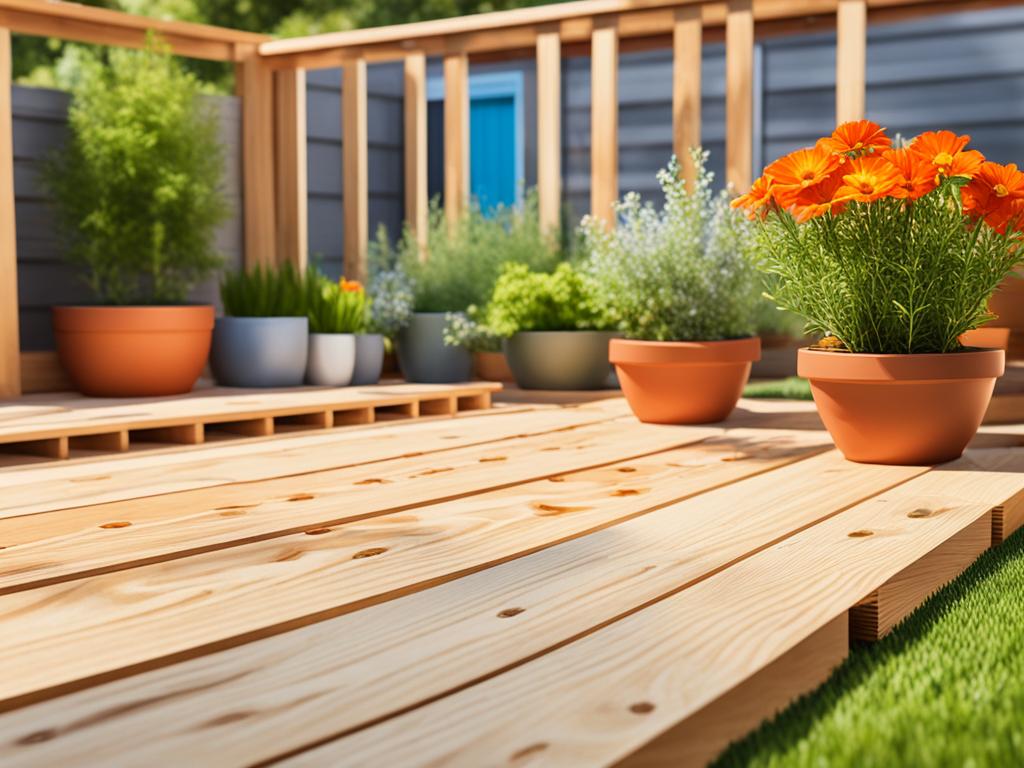
Once the frame is complete, secure the floor to the foundation. This will help to keep your tiny house stable and prevent shifting. Plywood or oriented strand board (OSB) can be used to sheath the floor, providing added stability and a solid base for your interior flooring.
Step 4: Framing the Walls
Framing the walls is a crucial step in the construction of your tiny house. It involves creating the framework that will support the structure and provide stability. To achieve this, there are several techniques and materials you can use.
One important aspect of wall framing is using metal bracing. Metal bracing helps keep the walls together and reinforces the overall structure of the tiny house. It adds strength and prevents the walls from shifting or bowing over time.
Once the framing is complete, sheathing the walls with plywood or oriented strand board (OSB) is essential. This not only provides stability but also insulation for your tiny house. It helps regulate the temperature and improves energy efficiency.
For a clean and aesthetically pleasing finish, it’s important to hide the metal bracing within the interior walls. This can be achieved by strategically placing the bracing or using concealment techniques like strategically placed panels or built-in furniture.
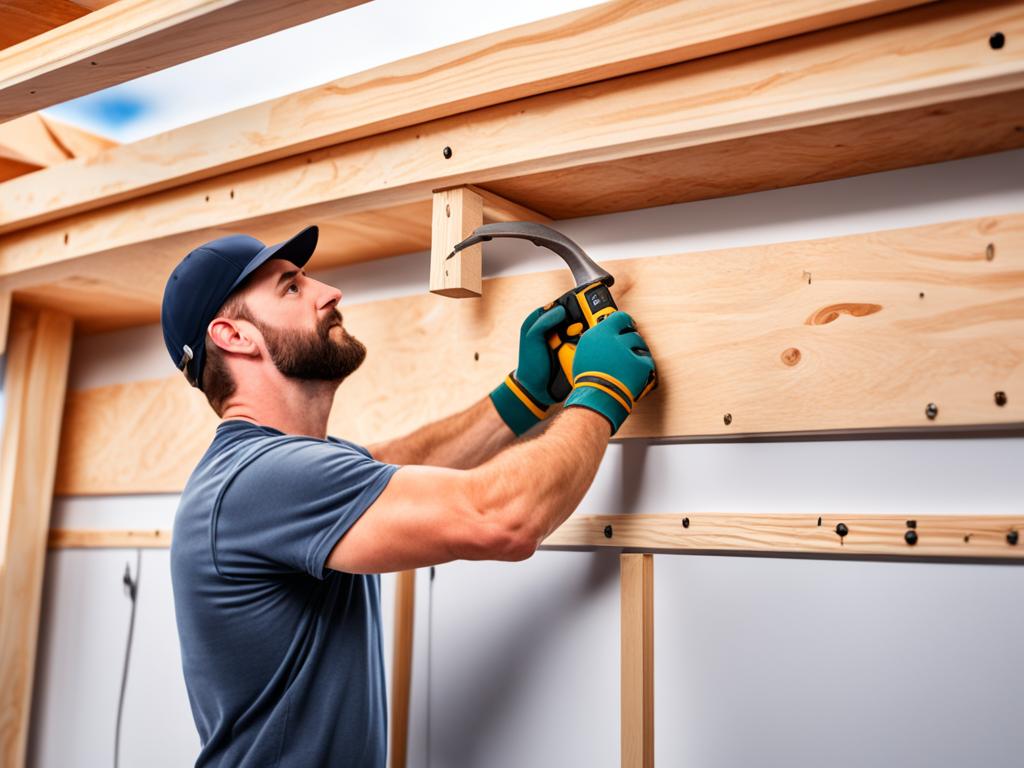
Keeping these tiny house construction techniques in mind will ensure that your walls are sturdy and well-built. The framing materials you choose, such as metal bracing, plywood, and OSB, will contribute to the overall durability and strength of your tiny house, making it a safe and comfortable living space.
Once the walls are framed, it’s time to turn your attention to the roof of your tiny house. The roof framing is a crucial step in ensuring stability and proper support for the structure.
Start by referring to your design plans to determine the dimensions and angles for the roof frame. Use sturdy lumber and reinforce the joints to create a robust framework that can withstand various weather conditions. Take your time to measure and cut the pieces accurately, ensuring a precise fit.
After constructing the roof frame, the next step is to sheath it with plywood or oriented strand board (OSB). This sheathing provides a solid base for the roofing material and helps to add further stability to the roof. Make sure to attach the sheathing securely to the roof frame to avoid any potential issues down the line.
With the roof sheathing in place, it’s time to install your chosen roofing material. There are various options available for tiny house roofing materials, and your choice will depend on your budget, preferences, and the climate in your area.
If durability and longevity are key factors for you, consider using standing seam metal roofing. This type of roofing provides excellent protection against the elements and requires minimal maintenance. Additionally, metal roofing can be an attractive and stylish addition to your tiny house.
If you prefer a more traditional and cost-effective option, asphalt shingles are a popular choice. They come in a range of styles and colours to complement your tiny house’s overall aesthetics.
Other roofing material options include cedar shakes and tiles, which can provide a distinctive and charming look to your tiny house.
Tiny House Roofing Materials Checklist:
- Standing seam metal roofing
- Asphalt shingles
- Cedar shakes
- Roofing tiles
When installing the roofing material, follow the manufacturer’s recommendations and guidelines. If you are unsure about the installation process, it’s always advisable to consult with a professional roofer to ensure a proper and secure installation.
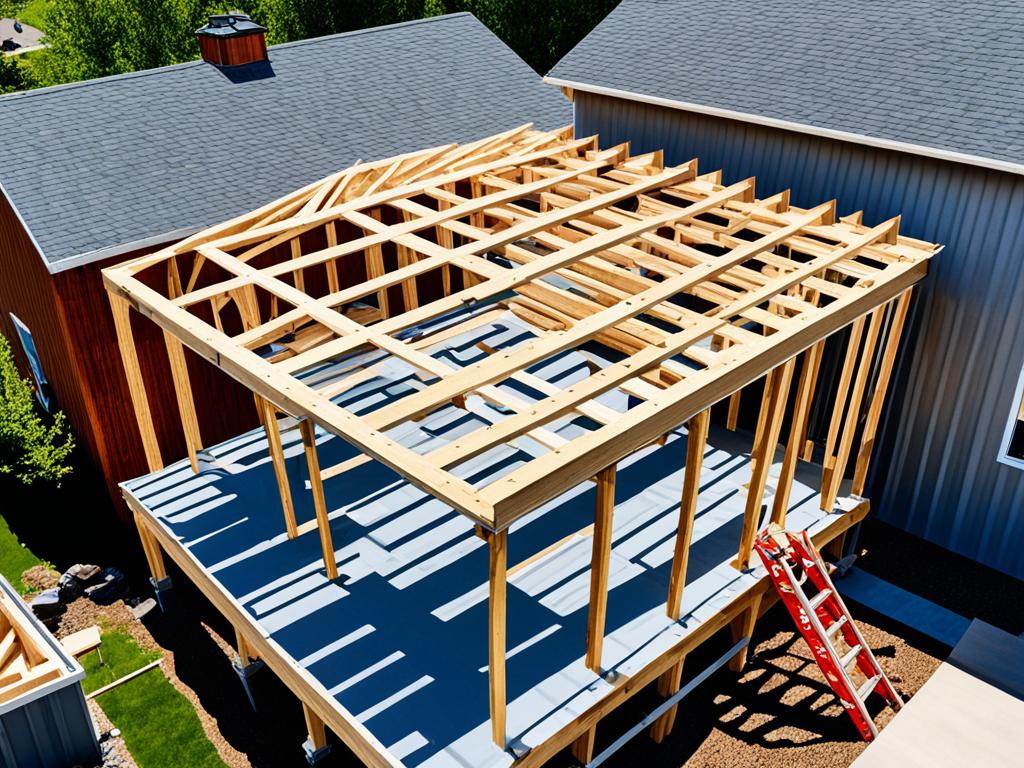
Step 6: Wrapping up Your Tiny House
As you near the completion of your tiny house construction, it’s important to wrap it up for protection against the elements. Weatherproofing your tiny house ensures its durability and longevity. Here are some key steps to consider:
- Use a Breathable House Wrap: One crucial step in weatherproofing your tiny house is to install a breathable house wrap. The house wrap acts as a protective barrier, allowing moisture to escape while keeping the interior dry. This prevents issues like mold and rot.
- Seal Cracks and Gaps: Inspect your tiny house carefully for any cracks or gaps in the walls, windows, and doors. Seal these areas with caulking to prevent water leakage and drafts.
- Choose Pre-Finished Exterior Materials: To simplify the finishing process and minimize maintenance, consider using pre-finished materials for the exterior. These materials come with a protective coating, eliminating the need for additional siding or cladding.
By following these steps, you can ensure that your tiny house remains weatherproof and protected from the elements. Take the time to properly weatherproof your tiny house, and enjoy a comfortable and resilient living space.
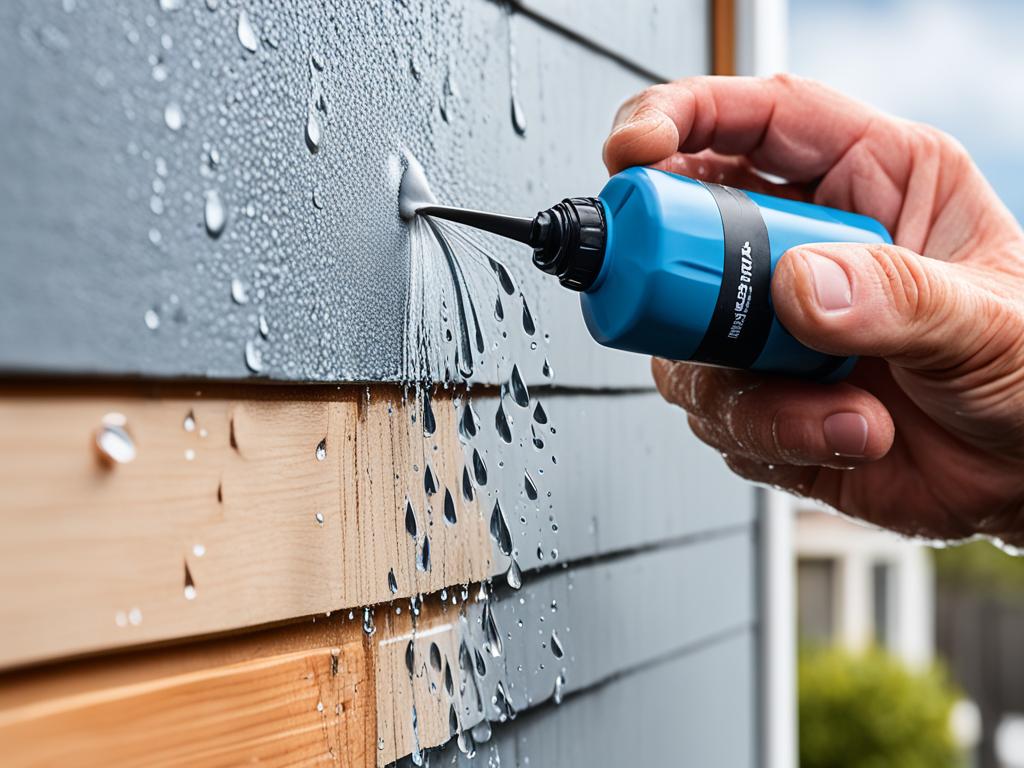
Conclusion
Building a tiny house in your backyard can be a challenging but rewarding project. By following the step-by-step process outlined in this article, you can create a functional and stylish tiny house that suits your needs and budget.
One of the key benefits of tiny house living is the simplicity and beauty of small space living. Embrace the minimalist lifestyle and enjoy the freedom of living with fewer possessions. Not only does it help you declutter and stay organized, but it also promotes a more sustainable way of life.
Living in a tiny house also comes with significant cost savings and energy efficiency. With a smaller footprint, you can customise your tiny house to maximise energy efficiency and reduce utility costs. Additionally, the reduced maintenance and lower property taxes make tiny house living an attractive option for many.
Whether you are looking for a backyard retreat, a home office, or a way to downsize and live more sustainably, building a tiny house is a fantastic choice. Embrace the benefits of small space living and start your own tiny house journey today!






Join The Discussion