Did you know that industrial style tiny homes are revolutionizing small space living in urban areas? These compact houses offer a modern aesthetic and sustainable living solutions for those seeking a unique lifestyle. With their fusion of industrial design and functional living spaces, industrial tiny homes are becoming a popular choice for urban dwellers looking to make a stylish statement while reducing their environmental footprint.
Key Takeaways
- Industrial style tiny homes combine modern aesthetics with sustainable living.
- These compact houses are designed to maximize space and functionality.
- Industrial design elements create a minimalist and stylish interior.
- Creative storage solutions optimize the use of limited space.
- Industrial tiny homes offer affordable and eco-friendly housing options in urban areas.
The Industrial Tiny Home Trend
The trend of industrial tiny homes is gaining popularity among those who want to downsize and live a more sustainable lifestyle. These homes are often built with modular housing techniques, making them versatile and customizable. They offer compact living solutions without sacrificing style or functionality. Many industrial tiny homes are designed to be off-grid, utilizing renewable energy sources and minimizing their impact on the environment. They provide a unique and contemporary approach to sustainable living.
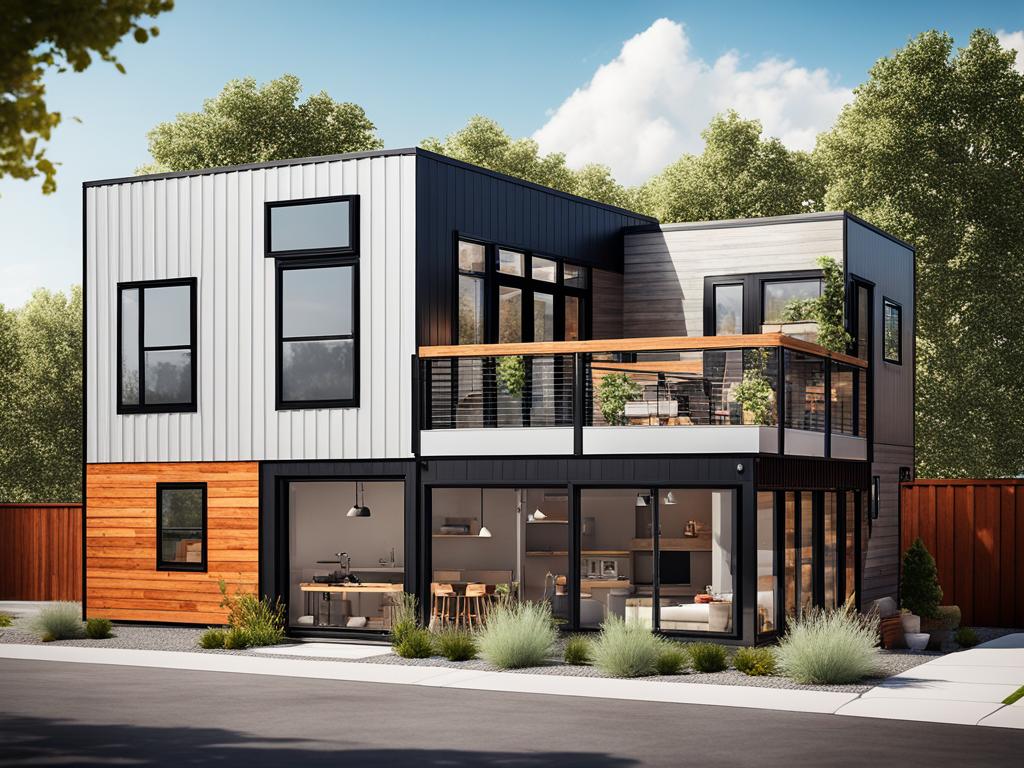
Modular Housing for Versatility and Customization
One of the key features of industrial tiny homes is the use of modular housing techniques. This construction method allows for flexibility in design and layout, enabling homeowners to customize their space according to their needs and preferences. With modular housing, it is possible to add or remove modules, making it easy to adapt to changing circumstances or expand living space. Whether it’s adding a home office, a guest room, or creating a multi-level design, modular housing offers endless possibilities.
Sustainable Living in Compact Spaces
Compact living is a cornerstone of industrial tiny homes. These homes are designed to make the most of limited space, incorporating innovative storage solutions and maximizing functionality. By embracing a smaller footprint, homeowners can reduce energy consumption, minimize waste, and lower their carbon footprint. Additionally, the use of sustainable materials and energy-efficient technologies further enhances the eco-friendly nature of these homes.
Off-Grid Living: Energy Independence and Environmental Impact
Many industrial tiny homes are designed to be off-grid, meaning they are self-sufficient in terms of energy and water supply. These homes often incorporate renewable energy sources like solar panels or wind turbines, allowing homeowners to generate their own electricity. Off-grid living not only promotes energy independence but also reduces the environmental impact by minimizing reliance on traditional energy sources. This approach aligns perfectly with the principles of sustainable living.
The Design Elements of Industrial Tiny Homes
Industrial-style tiny homes are known for their distinctive design elements that combine raw and natural materials, exposed structural elements, and a minimalist aesthetic. These homes incorporate features like brick walls, concrete floors, and metal accents, reminiscent of old factories and warehouses. The design philosophy behind industrial tiny homes prioritizes simplicity, functionality, and clean lines, resulting in a stylish and practical living space.
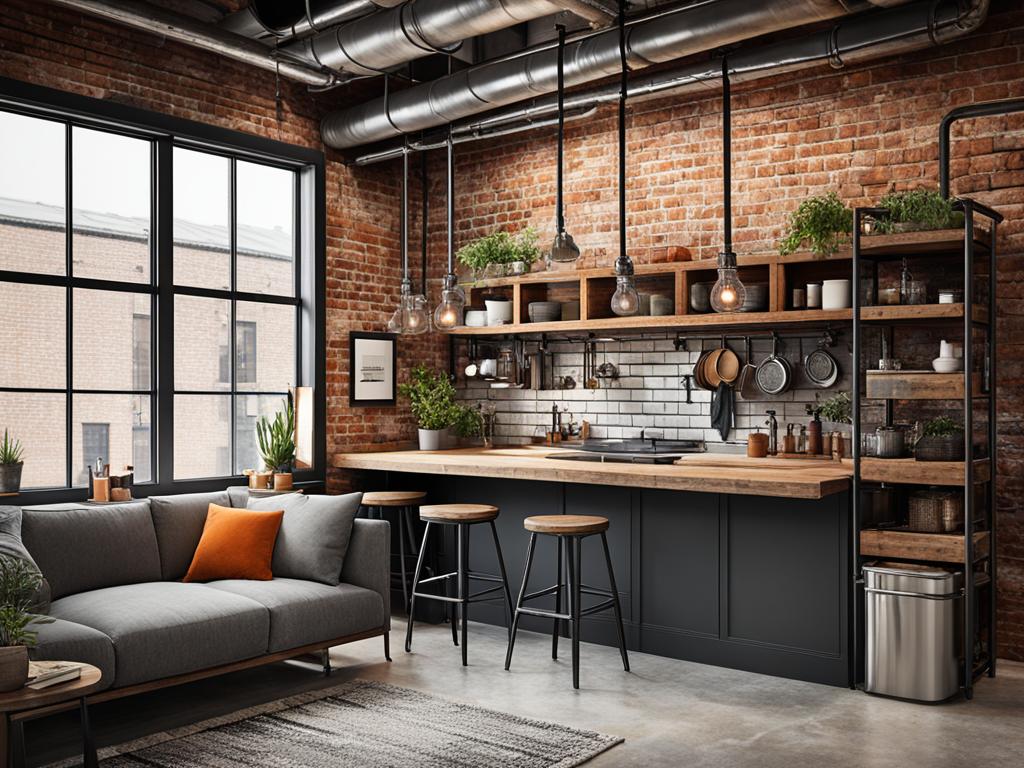
When it comes to industrial design, these tiny homes embrace the use of raw materials like reclaimed wood and exposed metal to create a unique and rustic atmosphere. The textured surfaces and natural tones add warmth and character to the space. In addition, the open-concept layout with minimal partitions allows for maximum light penetration, creating a sense of spaciousness.
The minimalist design approach focuses on the essentials, avoiding clutter and unnecessary ornamentation. The emphasis on clean lines and simplicity makes industrial tiny homes feel open and uncluttered, despite their limited square footage. These homes offer functional and versatile living spaces that make the most of every inch.
Inside an industrial tiny home, you’ll find carefully curated furniture pieces that serve multiple purposes. Modular and multi-functional furniture designs enable efficient space utilization, allowing homeowners to customize their living areas to their specific needs. The minimalist approach extends to storage solutions, with built-in cabinets and shelves providing ample storage space without disrupting the overall aesthetic.
The Benefits of Industrial Tiny Homes:
- Efficient use of raw and natural materials
- Minimalist design for a clean and uncluttered living space
- Focus on functionality and versatility
- Maximization of natural light and open-concept layout
- Customizable modular furniture and storage solutions
Creative Use of Space in Industrial Tiny Homes
One of the key features of industrial tiny homes is their ability to maximise the use of limited space. These homes utilise creative storage solutions, such as built-in shelves and cabinets, to maximise storage capacity. The open floor plan and minimalist design help create the illusion of a larger space, making these homes feel more open and airy despite their small size.
Industrial design elements, such as lofted bedrooms and multi-purpose furniture, further optimise the use of space in these homes. With lofted bedrooms, homeowners can take advantage of vertical space, freeing up valuable floor area for other activities. Multi-purpose furniture, like sofa beds and dining tables with built-in storage, maximises functionality while minimising the physical footprint.
Lofted Bedrooms: Maximising Space Vertically
Industrial tiny homes often feature lofted bedrooms, which provide an innovative solution for maximising vertical space. By elevating the bed, homeowners can create additional living areas beneath, such as a home office or seating area. This design choice allows for a more efficient use of space, making it possible to fit all the necessary elements of a home into a compact footprint.
Multi-purpose Furniture: Flexible and Functional
Incorporating multi-purpose furniture is another clever way to optimise space in industrial tiny homes. For example, a sofa with built-in storage compartments or a coffee table that transforms into a dining table saves valuable square footage. By choosing furniture pieces that serve multiple functions, homeowners can maximise the usability of their limited space without compromising on style or comfort.
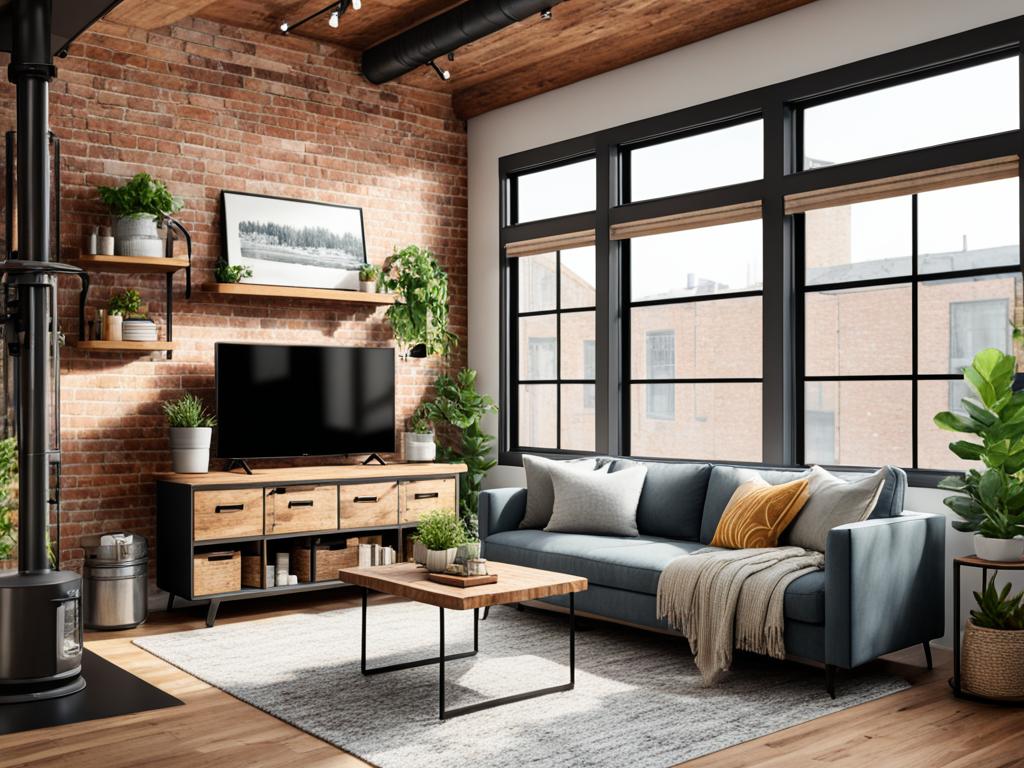
The Benefits of Industrial Tiny Homes
Industrial tiny homes offer numerous benefits for urban dwellers seeking a sustainable lifestyle. Their compact size reduces the environmental footprint and promotes energy efficiency. These homes are often designed to be energy-efficient, utilising sustainable materials and techniques. Their smaller size also encourages a minimalist lifestyle, promoting the use of fewer resources and minimising waste. Additionally, industrial tiny homes provide an affordable housing option in urban areas, where space and housing costs are often high.
Examples of Industrial Tiny Homes
Experience the beauty and versatility of industrial design with these stunning examples of urban tiny homes. Whether you’re captivated by treehouse-like abodes nestled in upstate New York or sleek, modern designs in bustling urban settings, the possibilities for industrial tiny homes are endless. These unique homes showcase the perfect fusion of style and functionality, creating a living space that is both aesthetically pleasing and practical.
One remarkable example is a luxury industrial loft located in the heart of Chicago. This urban tiny home effortlessly combines industrial design elements with modern amenities, boasting exposed brick walls and high ceilings that create a sense of spaciousness. With carefully curated furnishings and innovative storage solutions, this loft showcases how industrial design can be both sophisticated and welcoming.
If you’re drawn to a more cultural aesthetic, consider exploring the world of Japanese-inspired industrial interior design. This style embraces clean lines, minimalistic furniture, and natural materials to create a serene and harmonious space. With the use of traditional Japanese elements like sliding doors and tatami mats, these urban tiny homes exude a sense of tranquility while remaining true to industrial design principles.
If rustic elegance is more your style, you’ll appreciate the charm of a rustic and modern industrial home in the vibrant city of London. This home effortlessly blends industrial materials such as reclaimed wood and metal accents with contemporary design elements. The result is a space that feels inviting and cozy, showcasing the perfect balance between urban living and rustic charm.
These are just a few examples of the diverse range of styles and designs that can be achieved with industrial tiny homes. Each home showcases the unique personality and creativity of its owners, demonstrating the endless possibilities for creating a stylish and functional living space.
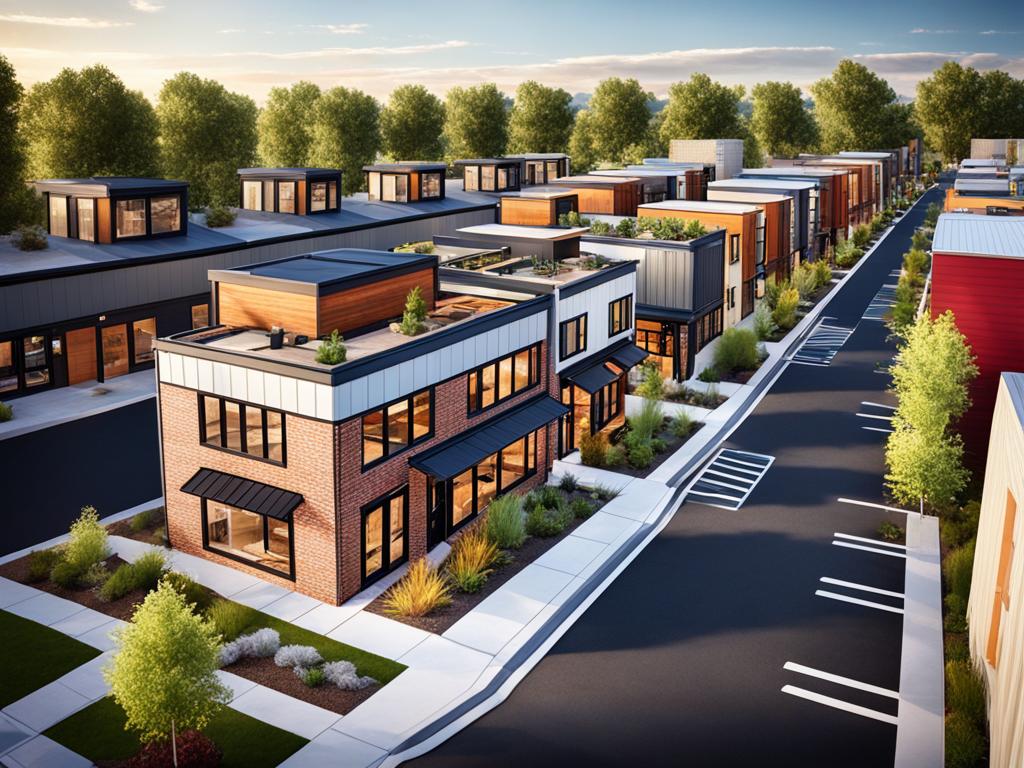
Explore the world of industrial design and reimagine what it means to live in a compact yet stylish space. From luxury lofts in bustling cities to tranquil Japanese-inspired interiors and rustic homes in vibrant urban settings, industrial tiny homes offer a unique and captivating approach to modern living.
The Future of Industrial Tiny Homes
As the demand for sustainable and compact living continues to grow, the future of industrial tiny homes looks promising. Builders and designers are constantly innovating and pushing the boundaries of design and functionality. The use of modular housing techniques allows for easy customization and adaptability, making it easier for individuals to create their ideal industrial tiny home. With a focus on sustainability and efficiency, these homes will play an important role in the future of housing, providing urban dwellers with stylish and eco-friendly living options.
Modular housing is a key factor in the future of industrial tiny homes. The ability to customize and adapt the living space to suit individual needs and preferences is a significant advantage. Whether it’s adding an extra bedroom or creating a flexible workspace, modular design allows homeowners to maximise the functionality of their home. This flexibility is crucial in compact living situations, where every inch of space matters.
Sustainable living is another driving force behind the future of industrial tiny homes. As the world focuses on reducing its carbon footprint and conserving resources, these homes offer an environmentally friendly solution. From the use of sustainable materials to the integration of renewable energy sources, every aspect of the design is geared towards minimizing the home’s impact on the environment.
The Benefits of Compact Living
Compact living is not just about the physical size of the home; it’s a lifestyle choice that brings several benefits. By embracing a smaller living space, homeowners can reduce their energy consumption, lower their carbon footprint, and decrease their utility costs. Compact homes also promote a minimalist lifestyle, encouraging individuals to prioritize experiences over possessions and reduce their overall consumption.
Furthermore, compact living allows for a closer connection to the surrounding community. With limited space, homeowners are more likely to engage with their neighbors and partake in community events and initiatives. This sense of belonging and community support is invaluable for those living in increasingly urbanized areas.
The Evolution of Design
Design plays a crucial role in the future of industrial tiny homes. As the demand for compact living increases, architects and designers are finding innovative ways to optimize space and create functional yet aesthetically pleasing environments. From smart storage solutions to multifunctional furniture, every aspect of the design is carefully considered to enhance the quality of living.
One of the advantages of industrial-style tiny homes is their ability to blend in seamlessly with urban environments. With their modern and minimalist design, these homes can complement the surrounding architecture while providing a unique and stylish living space.
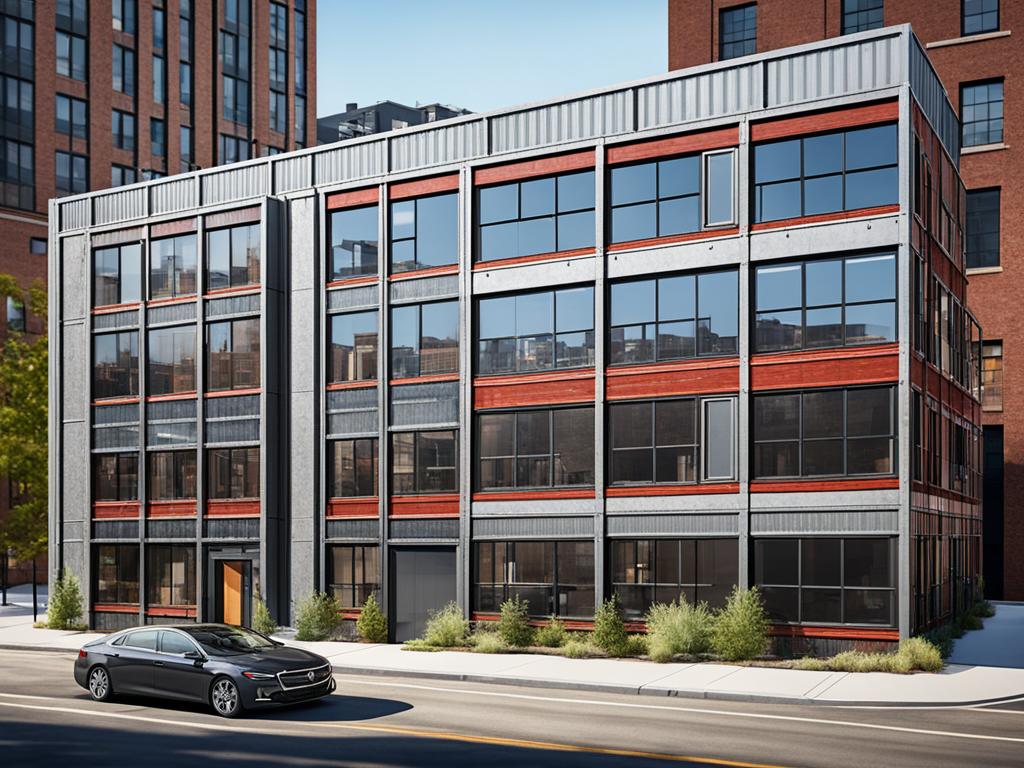
In conclusion, the future of industrial tiny homes is bright and promising. With their modular design, sustainability features, and evolving design trends, these homes offer a practical and stylish solution for urban dwellers. As the world continues to prioritize sustainable living and efficient use of space, industrial tiny homes will play a pivotal role in shaping the future of housing.
Conclusion
Industrial tiny homes offer a unique and stylish solution for those looking to downsize and embrace a sustainable lifestyle. With their industrial design elements, efficient use of space, and focus on sustainability, these homes provide urban dwellers with a compact and modern living option.
The trend of industrial tiny homes is gaining popularity among those who want to customise their living space and live a more sustainable life. These homes offer a minimalist aesthetic and are specifically designed to maximize small spaces, making them ideal for small space living.
As the demand for sustainable and compact living continues to grow, the future of industrial tiny homes looks bright. With their modular housing techniques, these homes offer endless possibilities for innovative designs and sustainable living solutions. They are not only eco-friendly but also provide an affordable housing option for urban areas, where space and housing costs are often high.
In summary, industrial tiny homes are the perfect combination of style, functionality, and sustainability. They offer a modern and unique living experience, making them an excellent choice for urban dwellers who are passionate about sustainable living.






Join The Discussion