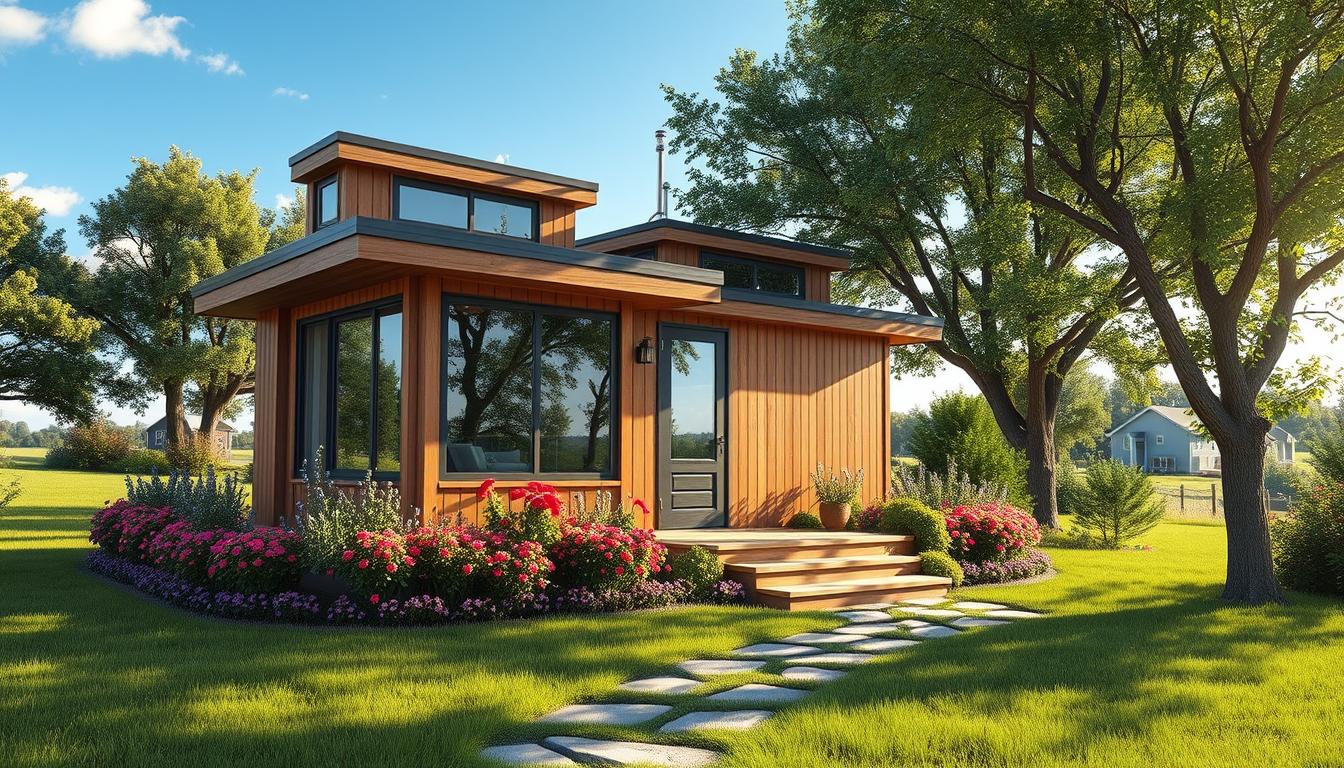“Grand Designs Tiny House Episodes” shows the exciting world of tiny houses. Each episode focuses on living big in small spaces, often in cities. Kevin McCloud’s voice adds depth, highlighting design and personal stories.
The October 25, 2017 (S18.E8) episode is a great example. It shows how tiny homes can be both functional and stylish. It proves that sometimes, less is more.
Key Takeaways
- The young couple paid £160,000 to build their tiny house in London.
- It is the smallest new-build two-bedroom house in London allowed under the latest regulations.
- The couple exceeded their budget by £90,000 with a final cost of £250,000.
- The house is made of five tons and £27,000 worth of structurally insulated panels.
- The episode aired on October 25, 2017 (S18.E8).
Introduction to Grand Designs Tiny House Episodes
Welcome to the world of Grand Designs Tiny House episodes. Here, creativity meets practicality in modern living. The show explores the details and innovative solutions for tiny homes. It focuses on urban settings like London, showing the beauty of tiny house designs.
Over 22 series and more than 200 episodes, Grand Designs shares human stories behind tiny home projects. From Cornwall to Aylesbury, the series covers a wide range of tiny homes. It shows amazing transformations, like a timber cottage in North Cornwall and a London water tower.
In 2015, an episode featured a Barcelona Pavilion-inspired home in West Sussex. Another that year showed a steam bent house in Cornwall. The 2018 episode on a concrete house in East Sussex, designed by Megan and Adrian Corrigall, highlights the potential of minimalist tiny home architecture.
Grand Designs also explores self-build communities, like Grand Designs: The Streets. This series follows pioneers at Graven Hill, the UK’s largest self-build community. It shares personal stories of residents, showing how community spirit and self-build opportunities changed their lives.
The series showcases various tiny house designs to inspire and provide insights. It encourages viewers to create their dream living spaces, even if they’re small. Through smart space-saving and sustainable building, Grand Designs makes small living big.
The Ingenious Space-Saving Designs of Joe & Lina’s Tiny House
Joe and Lina’s tiny home on Grand Designs is a lesson in smart design. They built one of London’s smallest two-bedroom homes. Their project shows how to use resources wisely and design modestly.
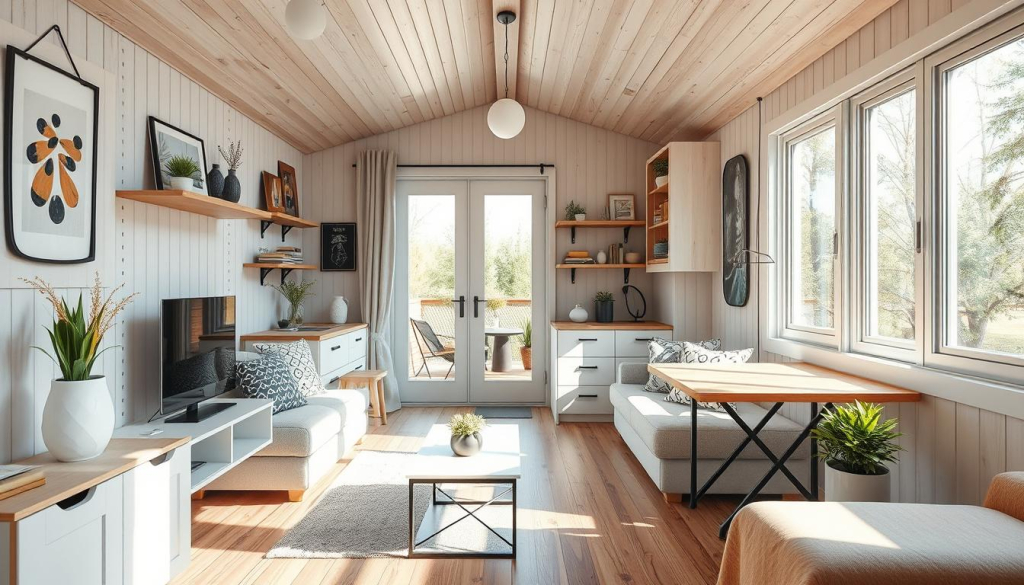
Joe and Lina faced big challenges building their tiny house in London. They started with £48k for digging but ended up spending £100k, a 108% increase. Despite this, they showed great creativity with their furniture and storage.
Grand Designs has been a hit for over 25 years, showing human drama and architectural brilliance. Joe and Lina’s story fits right in, showing how to make a dream home on a small budget. Their hard work turned a small plot into a charming home.
The earth bank they had to stabilize was 3.5 meters high, another big challenge. But Joe and Lina’s story proves that with determination, you can build a small eco home. Their design shows how to make a home that reflects its owners’ personalities.
For more design ideas, check out this link about tiny house porch ideas. It offers inspiration on how to make the most of small spaces, like Joe and Lina’s home.
A Shoebox Design on a Shoestring Budget
In the late 1940s, over 156,000 prefab houses were built in the UK after World War II. Prefab houses have improved a lot since then. Now, shows like Grand Designs Tiny House show off new ways to live in small spaces.
Joe and Lina wanted to build a tiny home in East London on a tight budget. They faced many challenges, including bad soil that caused flooding. But they didn’t give up.
The episode maps out Joe and Lina’s journey from acquiring a small piece of land in East London to overcoming significant construction challenges, including an ambitious basement addition.
They got help from basement contractor Phil Sacre. His advice was crucial. It showed how careful planning can make a small home work, even with a small budget.
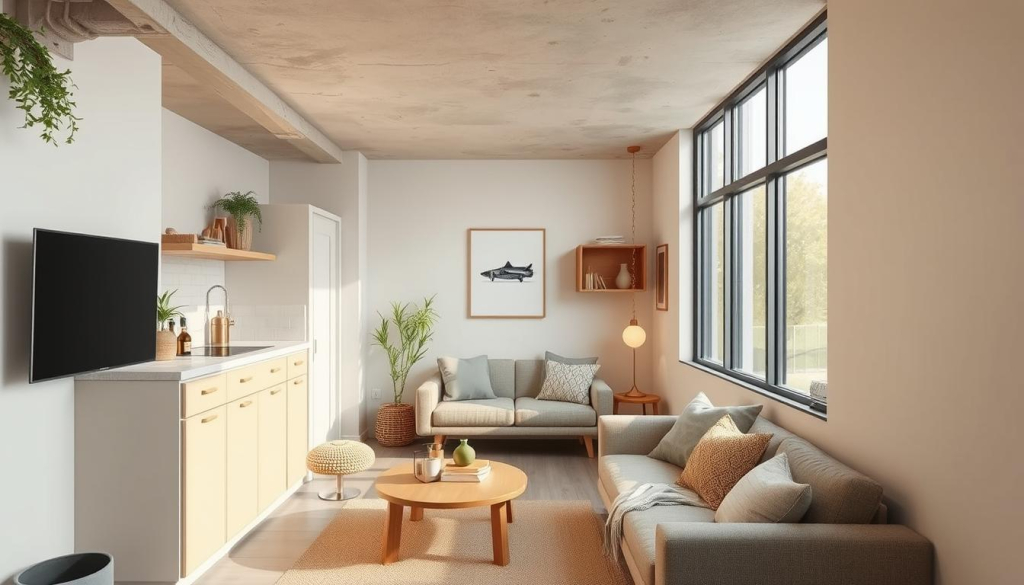
A Huf Haus can cost around £200 per square foot, not counting the land. For example, a 6,000sq ft Huf Haus in Surrey was for sale for £5m in 2016. But Joe and Lina’s project shows you can have a great tiny home without spending a lot.
A 2009 Riba survey found many new-home buyers wanted more space. Joe and Lina’s home is a great example of making the most of a small space.
Ric Frankland, a British architect, believes in smart design for tiny homes. He says open-plan layouts, high ceilings, and energy efficiency are key. Joe and Lina used these ideas to create a stylish and functional home.
Their story on Grand Designs Tiny House shows the beauty of living simply. They turned a tough project into a success, facing challenges head-on.
Grand Designs Tiny House: A Modern Marvel
Grand Designs has shown us the charm of tiny houses. Corinne’s story is a perfect example. It shows how tiny houses can be both beautiful and practical, even when things get tough.
The tiny house project started with a budget of about £600,000. It ended up costing around £680,000. Simon Skeffington and Julian Cotet from Architecturall designed it. They faced many challenges, like building in freezing temperatures.
“We came in under budget by recycling and repurposing materials, aiming for nearly carbon zero in terms of the build’s carbon footprint.”
The house has two wings to make the most of its small space. However, there were delays. The kitchen was supposed to arrive in September but didn’t until January. The kitchen company went bankrupt, adding to the delay.
Corinne didn’t give up. She sold her old home to cover extra costs. Her determination shows the appeal of tiny houses. It encourages others to think about eco-friendly living.
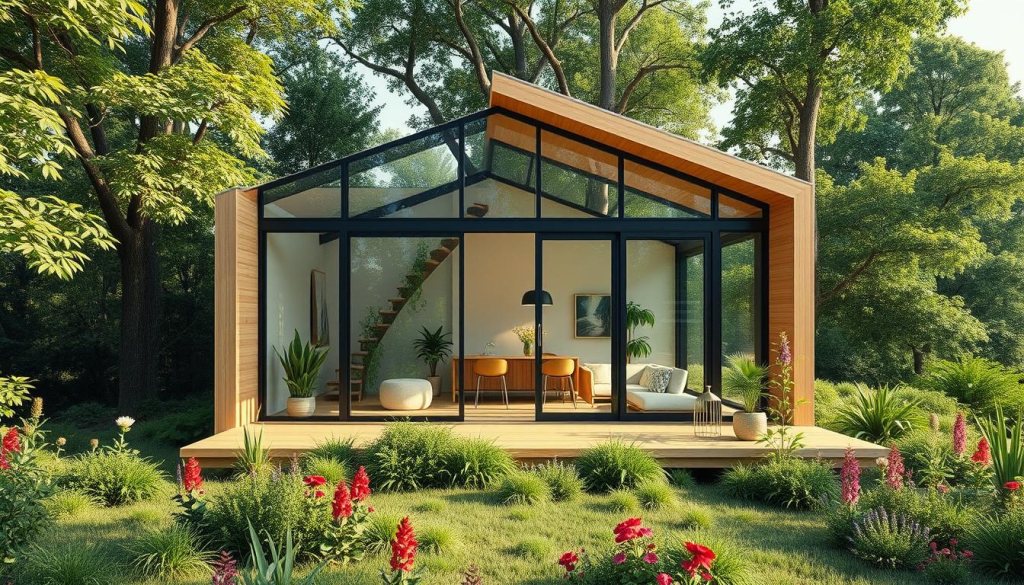
The house has an outdoor kitchen with a view of London. This shows why tiny houses are becoming more popular. They offer a mix of beauty and usefulness.
Grand Designs promotes sustainable living through its shows. It’s not just about homes. It’s about overcoming challenges and finding beauty in simplicity.
Slot House: Maximising a Minimal Footprint
The Story Behind Slot House is a tale of architectural genius. Architect Sandy Rendel created this marvel in South London. It shows how a small space can be used in clever ways. Slot House was finished in 2020 and was a top contender for a big award in 2021.
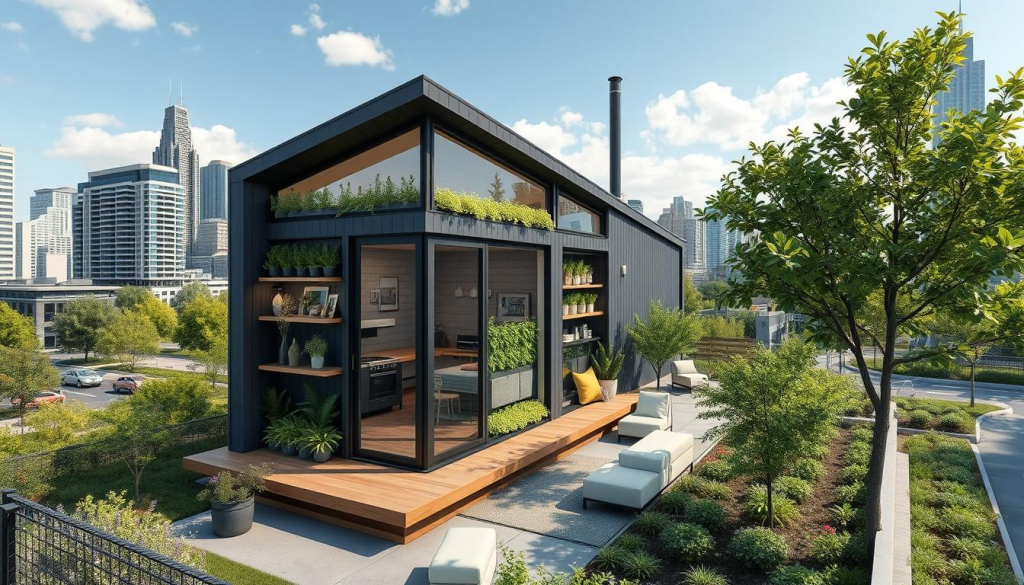
The project cost around £295,000. This is much less than what similar homes cost in the area. This shows the smart planning behind Slot House, making it a model for small homes.
Slot House is a showcase of smart building. It has:
- Strategic use of natural light
- Innovative material choices
- Complex urban space logistics
It’s also part of a trend for efficient homes in cities. Sandy Rendel worked on Slot House and other projects in London and Kent. One project in Deal, Kent, was a Grade II-listed house costing £550,000 after two years of planning.
Slot House offers a blueprint for tiny homes. It shows how to make the most of small spaces. As fans of tiny homes, we see Slot House as a key example in the UK.
Eco-Friendly Features
The use of eco-friendly features in sustainable compact houses is more than a trend. It’s a key part of design philosophy. Grand Designs has shown many green building practices in tiny houses.
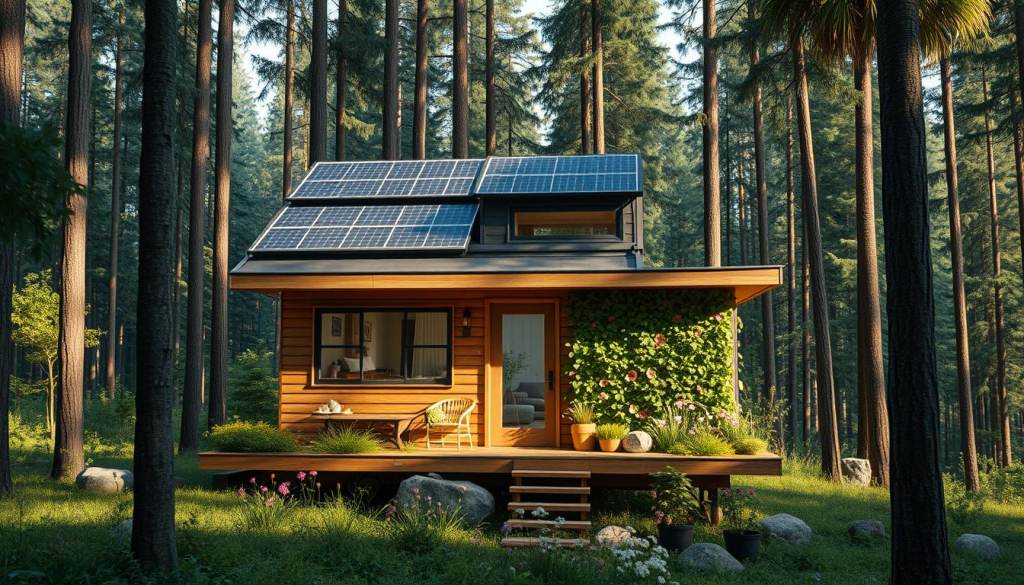
The tiny eco house in East London, seen on Grand Designs, is only 83 square meters. It has six half-storey floors linked by open stairs. This house uses eco-friendly solutions.
Its walls are extra thick, and it has triple and quadruple glazing. This makes it very well insulated, like a passive house.
These houses often use renewable energy. Solar panels are a common feature, providing a lot of the house’s energy. Rainwater harvesting systems also help, cutting down on water use from outside sources.
Many projects use recycled materials. The German eco home uses sustainable larch panels and external insulation to reduce waste. The prefabricated pop-up house by Multipod Studios is also very efficient, costing about £165 per square meter.
The eco home in the New Forest is another example. It was designed to save £30,000 by using excavated soil. This shows how sustainable design can save money while protecting the environment.
Green roofs are also key in these designs. They add insulation, reduce rainwater runoff, and help wildlife. The UK eco-friendly period cottage in the Lake District has a sedum roof for insulation and uses ground-source heat pumps for heating.
As we move towards more sustainable living, eco-friendly housing shows the way. It teaches us to use space and materials wisely and to use renewable energy. These practices are setting the standard for future homes.
Grand Designs Tiny House: Transforming Lives
Embracing tiny house designs is more than a change in architecture. It’s a step towards a simpler way of living. These homes help people change their lives for the better. They save money and care more for the planet, thanks to the tiny house community.
In the UK, many people have shown how downsizing can change lives. A couple in York, for example, bought a Sixties bungalow with £400,000. But they faced big financial challenges, including a mortgage rejection for £100,000. Still, they didn’t give up, starting with just £30,000.
Living in a tiny house means focusing on what’s truly important. Our York couple used sustainable materials like rammed earth and hempcrete. This choice makes their home stylish and good for the planet.
Being part of the tiny house community has many benefits. People save money and feel less stressed. They also live in a way that’s better for the environment. Plus, living with family or friends can strengthen social bonds.
“Our journey towards a minimalist lifestyle has been both challenging and rewarding. The financial savings and the opportunity to live in a sustainable manner have made every sacrifice worthwhile,” says a participant couple from our studies.
Grand Designs shows how tiny houses can change lives. They invest in green features and smart designs. Our York couple, for example, built a home for £385,000 instead of £400,000. This proves that with creativity and hard work, you can build a future-proof home on a budget.
Conclusion
Our journey through Grand Designs Tiny House episodes has shown the tiny house movement’s impact. These homes are changing how we live, proving that small spaces don’t mean a poor quality of life. Joe and Lina’s tiny house is a great example of this, showing how creativity and hard work can overcome challenges.
The tiny house movement is helping solve the affordable housing crisis. In East London, rents have risen by 50% in five years. Tiny houses offer a cheaper, greener option. Joe and Lina’s home, with its eco-friendly design and energy-saving features, is a perfect example of this.
Living in a tiny house has many benefits. It’s not just about saving money. It encourages a simpler way of life, reduces our environmental impact, and fosters community. The future of tiny houses looks bright, with more people embracing this way of living.
Shows like Grand Designs and Tiny House Nation are inspiring a shift towards sustainable living. As more people in the UK and worldwide consider tiny houses, they will become a key part of our housing solutions.


