Did you know that a couple from the UK has transformed a horsebox into a unique and eco-friendly tiny home? This small mobile home project took one year to complete and resulted in a portable living space that is both compact and mobile. Let’s dive into the fascinating world of the horsebox tiny house!
Key Takeaways:
- A couple from the UK converted a horsebox into a tiny home on wheels.
- The horsebox tiny house offers a portable and sustainable living solution.
- It took one year to transform the horsebox into a functional living space.
- The interior features a kitchen, bathroom, sleeping platform, and living area.
- The project cost around £15,000 and showcases the potential for creative living spaces on wheels.
The Inspiration for a Horsebox Tiny Home
Meet Sophie Frykfors von Hekkel and Lalli Castiglione, a young professional couple from the UK who were on the lookout for a unique and alternative way of living. They wanted to escape the burden of a traditional mortgage and the long-term debt that often comes with it. After exploring various options, they decided to embark on an exciting adventure – building their own tiny home using a horsebox they stumbled upon for sale on Facebook.
The idea of converting a horsebox into a tiny home appealed to Sophie and Lalli for several reasons. Not only is it an affordable alternative to a traditional house, but it also offers the freedom to travel and explore different locations while enjoying the comforts of home. The prospect of having a small mobile home that can be customized to their preferences and lifestyle was incredibly enticing.
With a vision in mind and the desire for a mortgage-free lifestyle, Sophie and Lalli began their journey toward creating their very own horsebox tiny house. Little did they know that this project would not only provide them with a unique living space, but it would also become a source of inspiration for others seeking a simpler, more sustainable way of life.
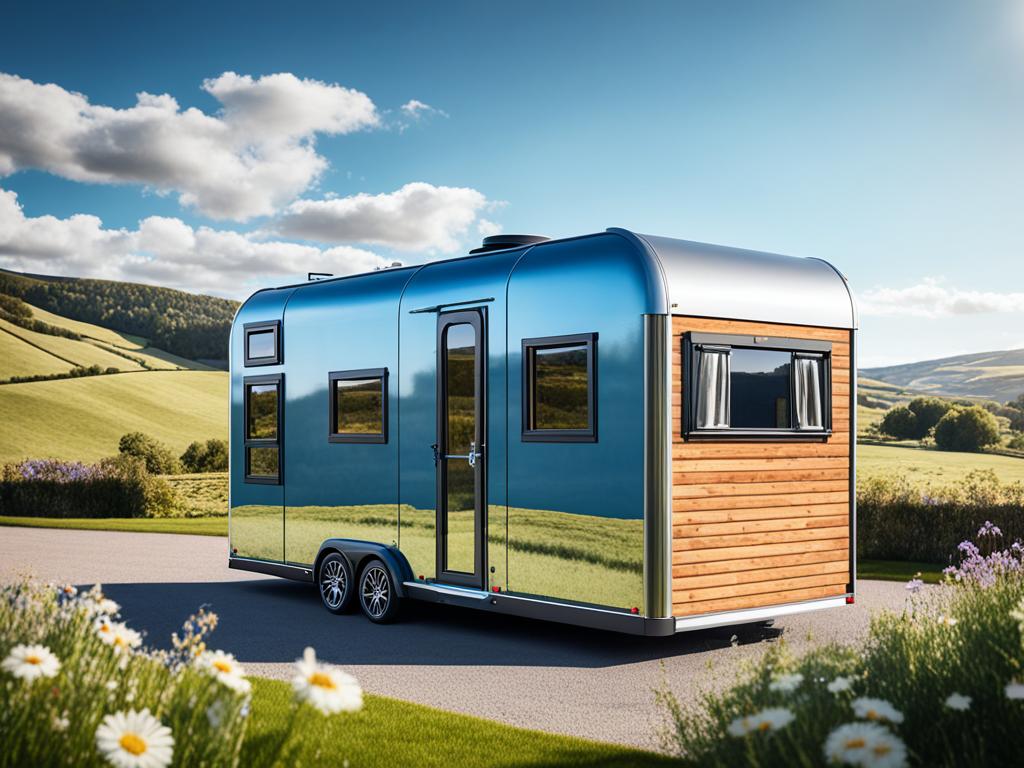
The image above showcases their horsebox tiny home, a testament to their hard work, creativity, and determination. This converted horsebox not only exemplifies their resourcefulness but also demonstrates the potential of a horse trailer conversion as a tiny house on wheels.
Stay tuned to discover the step-by-step transformation process that Sophie and Lalli undertook to bring their dream horsebox tiny home to life. From stripping the horsebox down to its frame to creating a well-designed and functional interior, their journey is nothing short of inspiring.
The Transformation Process
The transformation of the horsebox into a stunning tiny home began in February 2020. With the UK lockdown in place, the couple seized the opportunity to dedicate their time and effort to this exciting project. Every step of the process was documented on their Instagram account, allowing followers to witness the remarkable journey.
The first task involved stripping down the horsebox to its frame, creating a blank canvas for the couple to work with. From there, they built everything from scratch, carefully crafting a custom layout that maximized the available space. The couple’s dedication and attention to detail resulted in a unique and functional interior, specifically designed for convenient and comfortable compact living.
In addition to the layout, the couple also constructed built-in units to optimize storage and functionality. These bespoke units not only helped create a streamlined aesthetic but also provided essential space for storing personal belongings. The couple’s innovative approach ensured that no square inch was wasted in their quest for a truly efficient and well-designed tiny home experience.
The transformation process was a labor of love that required skill, dedication, and a keen eye for design. The couple’s ability to envision and implement their ideas allowed them to turn a simple horsebox into a fully functional and stylish mobile tiny home.
Features of the Horsebox Tiny Home
The completed horsebox tiny home offers a range of impressive features, making it a perfect example of compact living on wheels. With careful design and thoughtful organization, this portable living space maximizes functionality and comfort.
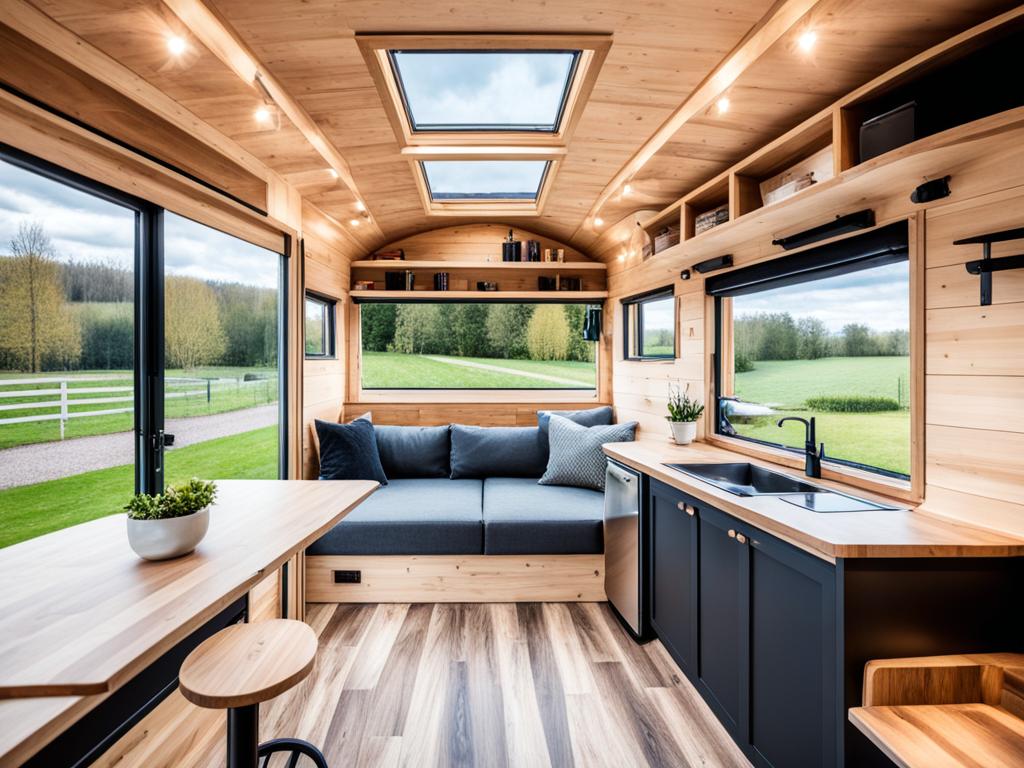
Measuring 11.9 square meters, the interior of this horsebox tiny home is expertly designed to make the most of the available space. The kitchen area is equipped with a full-sized oven, allowing you to prepare delicious meals with ease. The clever inclusion of food storage space and a pantry ensures that you can stock up on essentials and keep your tiny home well-stocked.
One of the remarkable aspects of this tiny dwelling is its versatile living area. With a flexible layout, this space can effortlessly transform from a living room to a dining area or even a guest bed. This adaptability ensures that your tiny home can effortlessly adapt to your needs and preferences.
The horsebox tiny home also features a well-appointed bathroom with running water, offering the convenience of a traditional home. Additionally, a cozy and comfortable sleeping platform is located above the vehicle’s cab, providing a tranquil retreat for a restful night’s sleep.
Whether you are looking for a compact living solution, seeking the freedom of a portable home, or simply captivated by the unique concept of a horsebox camper, this tiny home on wheels is a testament to functional design and creative ingenuity.
Design and Aesthetic Choices
The design and aesthetic choices of the horsebox tiny house by Sophie Frykfors von Hekkel and Lalli Castiglione were carefully considered to create a contemporary and high-quality living space. Instead of resembling a traditional van or a poorly done conversion, they wanted to achieve a modern and visually appealing look that would stand out.
To enhance the overall appearance and bring in ample natural light, the couple incorporated tall windows and glass double doors into the design. This not only brightens the interior but also gives the horsebox tiny house a more spacious and airy feel. The extensive use of glass adds a touch of sophistication and contributes to the modern aesthetic.
Inside the horsebox tiny home, great attention was given to the interior design and craftsmanship. The couple crafted handmade bespoke units that perfectly fit the space, maximizing every inch of the compact living area. This meticulous attention to detail creates a comfortable and stylish environment that feels like a true home.
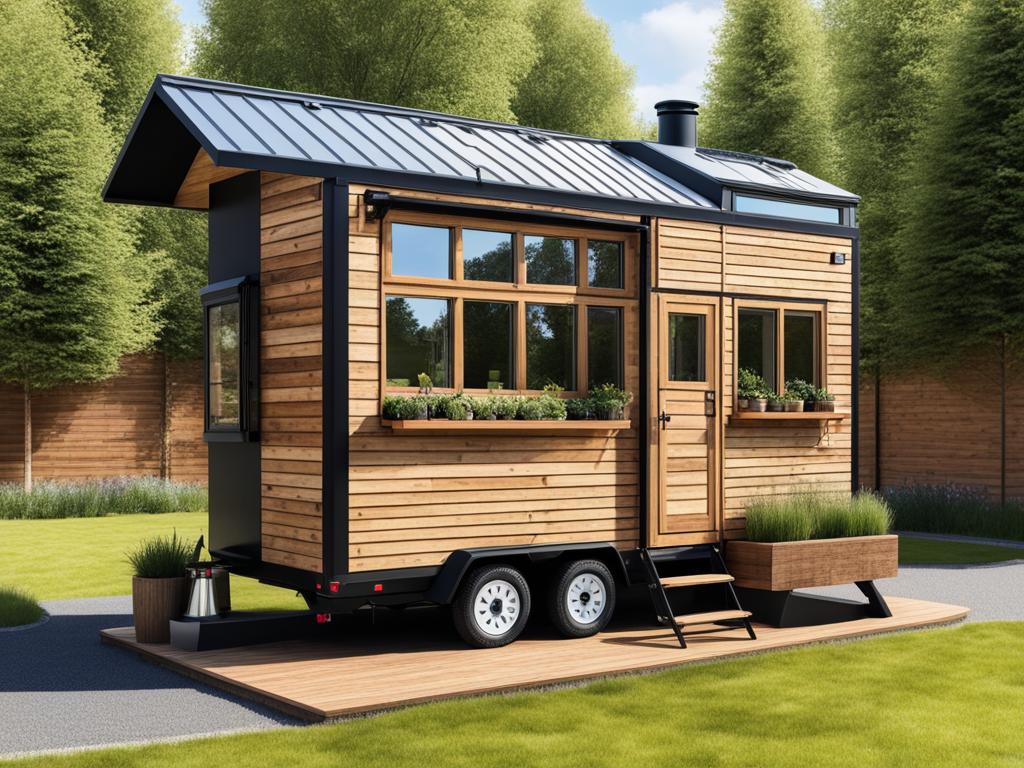
- The interior design of the horsebox tiny house incorporates a combination of functionality and aesthetics.
- Custom-made units and fixtures maximize the available space while adding a personal touch to the living area.
- The thoughtful layout ensures that every aspect of daily living is considered, making the horsebox tiny house a practical and efficient home.
The design and aesthetic choices made by Sophie and Lalli transform the horsebox into a stylish and inviting tiny home. Their commitment to quality craftsmanship and attention to detail elevates the overall living experience, showcasing the potential for beautiful and functional homes on wheels.
Cost and Sustainability
The cost of converting the horsebox into a tiny home was a total of £15,000. This budget included the purchase of the horsebox itself, as well as the necessary tools, building materials, and interior decorations.
The couple made sustainable choices throughout the project to minimize their environmental impact. The tiny home is powered by a combination of electricity and gas, ensuring a reliable and efficient energy source. They have installed two solar panels to charge two leisure batteries, reducing their reliance on traditional power sources.
In addition to sustainable energy solutions, the couple has implemented other eco-friendly measures. They use a log burner for heating, which provides a cozy and sustainable alternative to conventional heating methods. The bathroom and kitchen are equipped with a water tank system, enabling them to conserve water and reduce wastage.
By carefully considering their ecological footprint, the couple has created a horsebox tiny home that embodies their commitment to sustainable living.
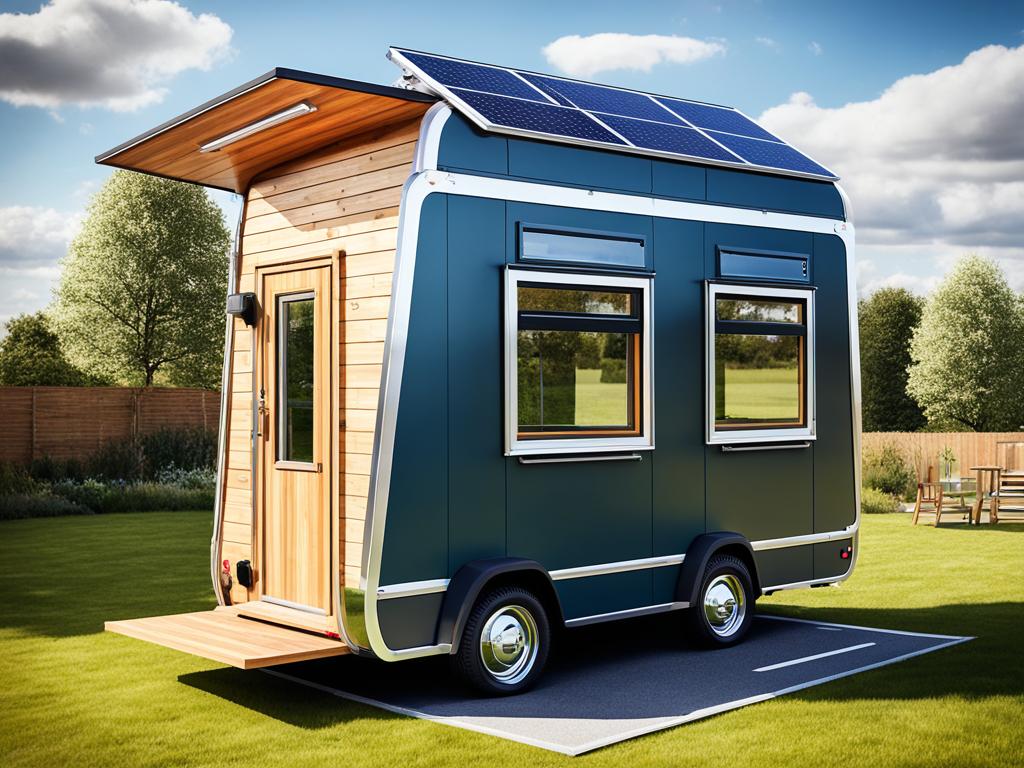
Key Features:
- Conversion cost: £15,000
- Electricity and gas-powered
- Two solar panels charging leisure batteries
- Log burner for heating
- Water tank system for bathroom and kitchen
With the horsebox tiny home, the couple has not only created a compact and stylish living space, but they have also embraced sustainability in their everyday lives.
Positive Reception and Future Plans
The couple, Sophie Frykfors von Hekkel and Lalli Castiglione, moved into their horsebox tiny home in early 2021 and couldn’t be happier with their decision. The compact living space they created has provided them with comfort, functionality, and the freedom to live on their own terms.
One of their main goals is to inspire others to consider the benefits of tiny living and embrace a more minimalist lifestyle. They believe that reducing materialistic tendencies and embracing portable living spaces like the horsebox tiny house can lead to a more sustainable future.
While their tiny home is currently stationary, the couple has built it to be easily transportable, which allows them the flexibility to explore different locations and embark on future travels. They envision taking their converted horsebox on exciting adventures and experiencing life in different parts of the country.
Furthermore, Sophie and Lalli are open to the possibility of taking on similar projects in the future. They are passionate about converting unconventional spaces into functional homes and hope to use their experience to help others create their own unique living spaces.
The Benefits of Horsebox Tiny Homes
- Portability: A horsebox tiny house offers the flexibility to move and travel, allowing individuals to change their surroundings without sacrificing the comforts of home.
- Compact Living: These small mobile homes are designed to maximize space, ensuring that every square meter is utilized efficiently.
- Sustainable Living: Converting a horsebox into a tiny home promotes environmental consciousness by repurposing existing structures and reducing the need for new construction.
- Cost-Effective: Building a horsebox tiny house can be a more affordable housing option compared to traditional homes or renting, helping individuals save money and reduce their financial burdens.
With their positive reception and exciting future plans, Sophie and Lalli’s horsebox tiny home serves as a testament to the possibilities of portable and compact living. Their journey showcases the potential of repurposing unconventional structures and highlights the freedom and creativity that comes with embracing a minimalist lifestyle.
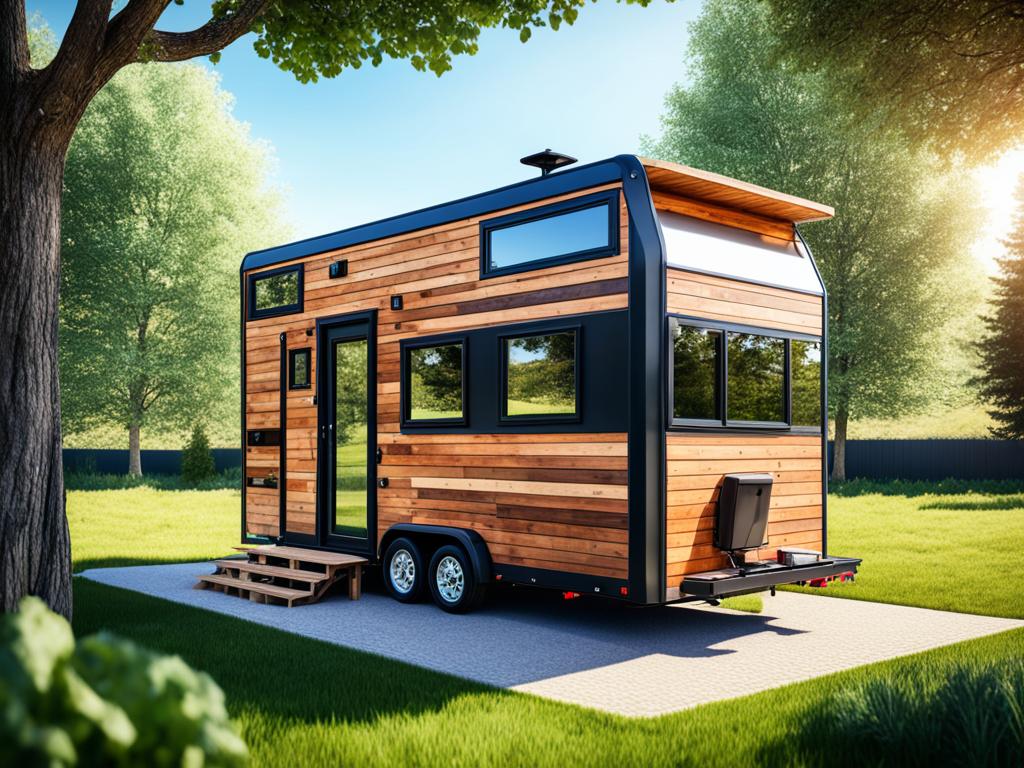
Conclusion
Converting a horsebox into a tiny home provides an innovative and sustainable solution for those seeking a compact and mobile living space. The flexibility to customise the interior allows individuals to create a personalised home that reflects their unique style and needs. By embracing a horse trailer conversion, one can reduce their environmental impact and contribute to a more sustainable future.
The successful transformation project undertaken by Sophie Frykfors von Hekkel and Lalli Castiglione showcases the endless possibilities of creating functional and creative living spaces on wheels. Their attention to detail and commitment to a minimalist lifestyle have garnered positive attention, inspiring others to consider the advantages of tiny house living.
With a horsebox tiny house, individuals can enjoy the benefits of portable living while preserving their sense of comfort and convenience. This alternative form of housing encourages a more conscious consumption pattern, allowing individuals to maximise the use of space and minimise their carbon footprint. By embracing the beauty of compact living, one can find a sense of liberation and freedom in their mobile tiny home.


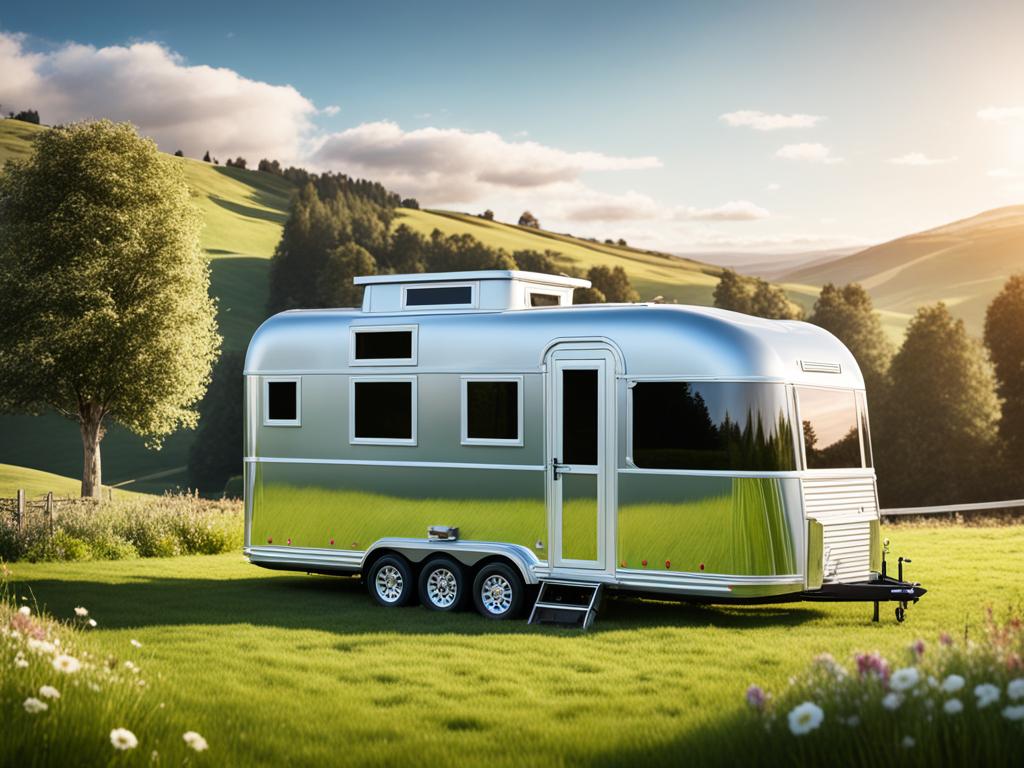



Join The Discussion