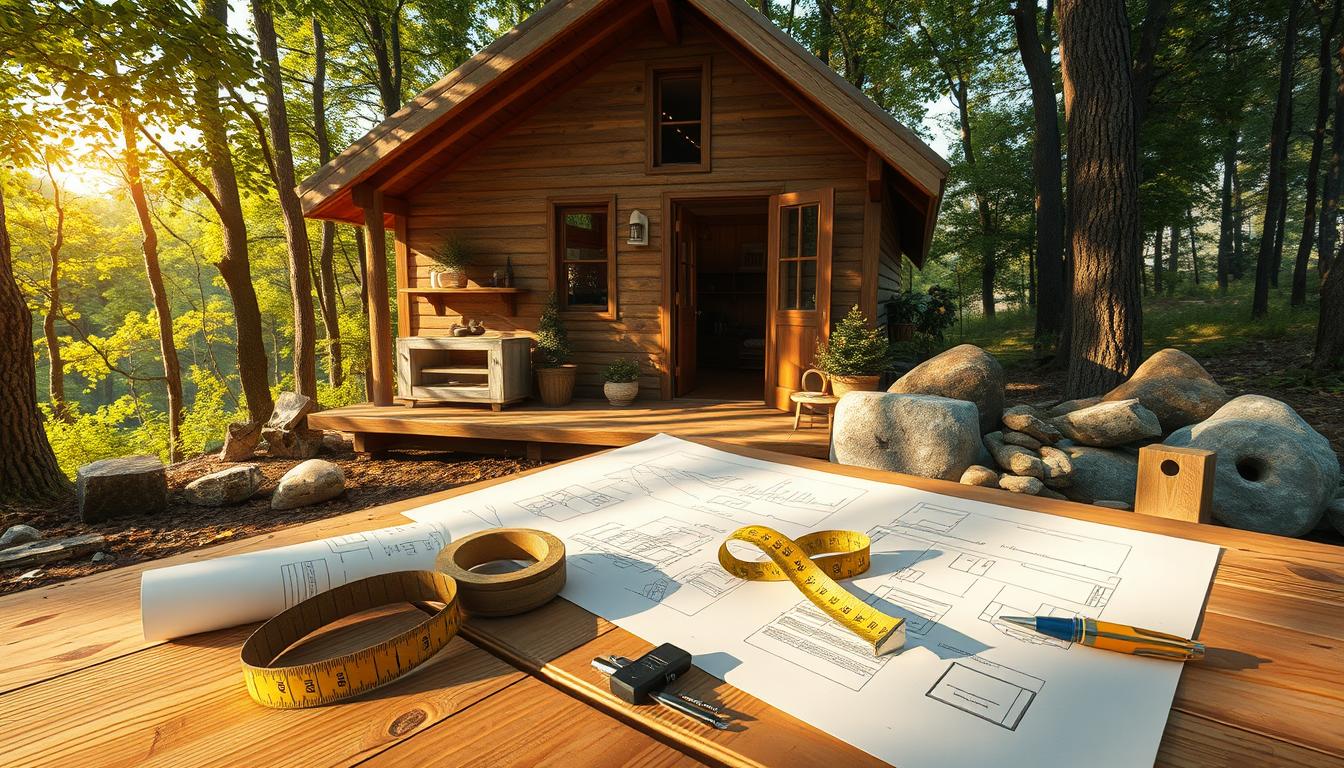Starting to build a tiny home begins with careful planning. It’s about embracing a compact lifestyle. In the UK, tiny homes are popular for their green living and affordability.
They appeal to those who want to live simply and care for the environment. You’ll need to plan your space and budget. You must also understand the legal rules and get the right permissions.
Every step, from designing to building, shows your dedication to a simpler, greener life. It’s a rewarding journey into a more sustainable way of living.
Key Takeaways
- Tiny homes offer an affordable and sustainable living solution in the UK.
- Understanding UK regulations and requirements is crucial in planning.
- Building costs range between £40,000 to £60,000.
- Tiny homes promote a minimalist, eco-friendly lifestyle.
- Navigating legal permissions is a vital step in the planning phase.
Understanding What a Tiny Home Is
Tiny homes are becoming popular in the UK. People are drawn to their compact size, eco-friendly design, and simple lifestyle. These homes are small but fully functional, making them great for living alone or with a partner.
Definition and Features
Tiny homes are usually under 400 square feet. They pack in all the essentials, like beds and kitchens, in a tiny space. They use space wisely, with clever designs and efficient appliances. Plus, they’re built to be green, using materials that are good for the planet.
UK Regulations and Requirements
Building a tiny home in the UK means knowing the rules. Parking one in your garden is usually okay, but building a permanent one might need planning permission. Mobile homes, however, are covered by the Caravan Act, which has its own rules. They must be no wider than 2.55m and no longer than 7m.
It’s important to check with legal experts to keep up with changing laws. This includes knowing about council tax and other local rules.
Benefits of Tiny Homes
Choosing a tiny home lifestyle has many perks. They’re cheaper than big houses, which means you can save money. Tiny homes are also flexible, able to be placed in various locations.
They’re good for the planet too, using less energy and resources. Plus, they cost less to maintain. For more details on tiny homes, visit this page.
Initial Planning Steps
Starting your tiny home journey needs a solid plan and clear goals. Breaking down the process into stages helps you move forward with confidence. Here are key steps to guide your decision-making and preparation.
Setting Your Goals
First, set clear goals for your tiny house. Think about why you want a DIY tiny house. Do you want to live simply, have a holiday home, or save money? Knowing your goals will shape your home’s design and features.
Every choice you make affects the cost, time, and effort. It will impact your project’s success.
Research and Inspiration
Next, do thorough research. Look at different tiny home projects online. Websites like Tumbleweed have great resources and ideas. Also, check out magazines and tiny house exhibits for inspiration.
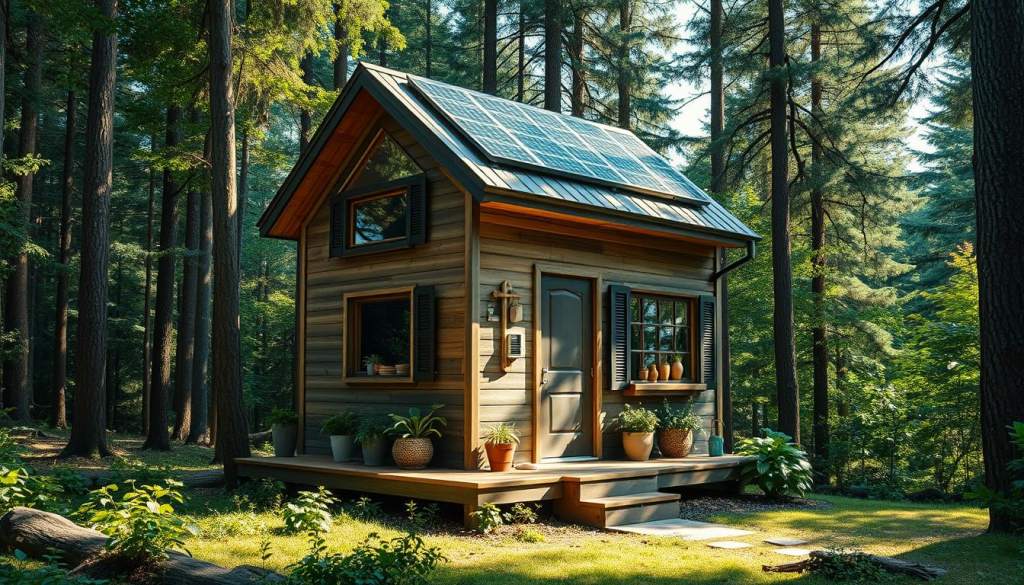
Budgeting for Your Tiny Home
Creating a realistic budget is key. Costs depend on materials, size, and if you DIY or hire pros. A tiny house can cost between £40,000 and £60,000. Remember to add a contingency fund for unexpected costs.
Look into financing options like personal loans or tiny house financing. A detailed budget helps avoid financial setbacks.
Use software for your tiny house plans, which might cost about £600. Free tools like SketchUp are also great for 3D modelling. Knowing standard sizes helps in accurate planning.
Starting this journey is exciting. With clear goals, research, and a budget, you’re on your way to your dream tiny home.
Obtaining Necessary Permissions
When you plan to build a tiny home in the UK, getting the right permissions is key. You need to follow UK tiny home rules to make your project legal and possible. This means knowing and following both local and national laws.
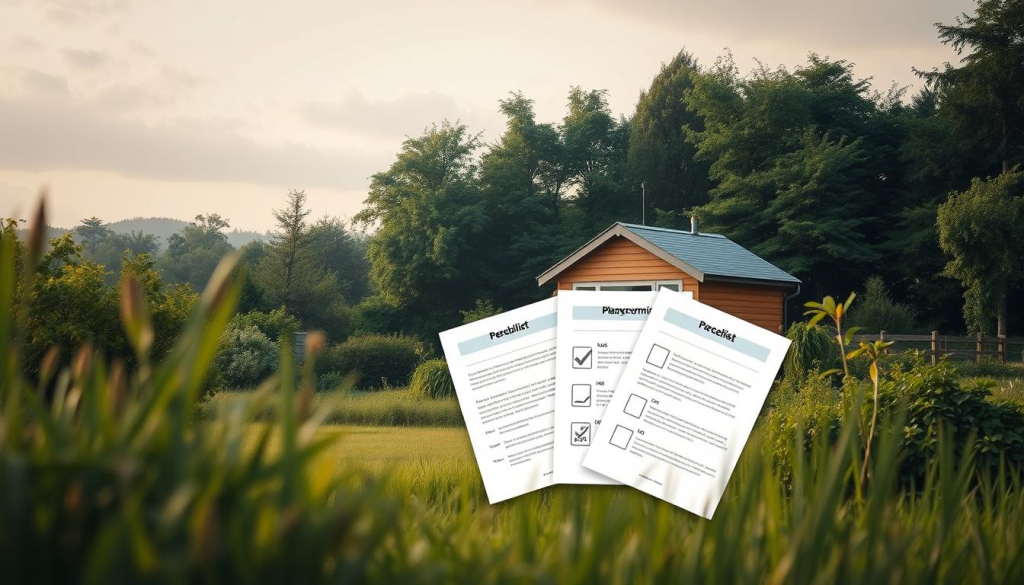
Planning Permission
Getting planning permission is often needed for tiny homes that don’t move. These homes might face zoning rules and need approval from local councils. Sometimes, the Caravan Sites Act can help, treating tiny homes as caravans. For more info, check out this guide.
Building Regulations
Tiny homes must follow UK building rules for safety and energy use. These rules cover design, construction, and energy efficiency. Talking to local councils and legal experts is key to making sure your tiny home is up to standard.
Legal Considerations
Building a tiny home legally means thinking about where you build it. Tiny homes must meet size, height, and material standards. They also need to be safe from fires and easy to access for everyone.
Local Zoning and Compliance
Knowing local zoning rules for tiny homes is vital. These rules can affect where and how you can build. Following these rules helps avoid legal problems and makes your home safer and better.
Dealing with UK tiny home rules can be tough. But with careful planning and advice, you can build a legal and eco-friendly tiny home.
Sourcing Materials and Components
Finding the right materials is key for eco-friendly tiny homes. The choice of materials greatly impacts your home’s look and its effect on the environment.
Building Materials
Choosing strong building materials is vital for your tiny house’s durability. Essential items include:
- Lumber
- Insulation
- Siding
- Roofing Materials
- Fixtures
Good insulation, like spray foam or natural wool, keeps your home warm. Also, using energy-saving lights, like LED strips, makes your home brighter.
Eco-Friendly and Sustainable Options
Choosing sustainable materials is at the heart of eco-friendly tiny homes. Options like recycled wood, bamboo, and solar panels are great. They reduce environmental harm and last long.
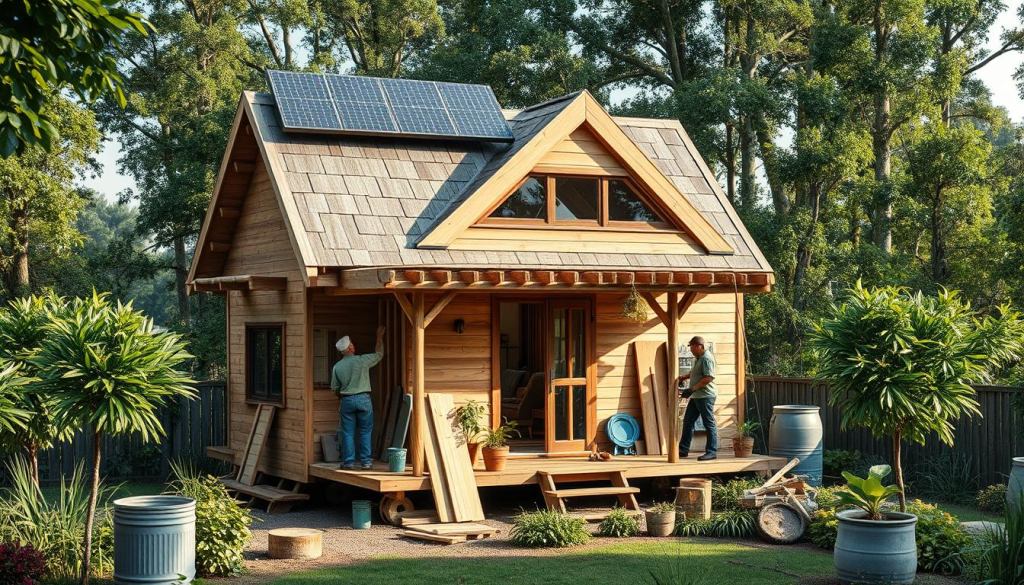
DIY vs Professional Sourcing
Deciding between DIY and professional sourcing is important. DIY can save money but might take longer and be harder without experience. On the other hand, professionals cost more but ensure quality and follow rules.
Planning well is essential. Make detailed shopping lists and get all materials before starting. It’s wise to hire experts for tricky tasks like plumbing and electrical work. This keeps your home safe and meets legal standards.
Planning Build a Tiny House
Starting to plan a tiny house involves important steps. These steps make sure your project meets your dreams and follows the rules. This is where planning turns into real action.
One key part of step-by-step tiny home planning is using space wisely. Tiny houses are small, usually between 80 and 400 square feet. You need to design a layout that works well, with a kitchen, bathroom, and bedroom.
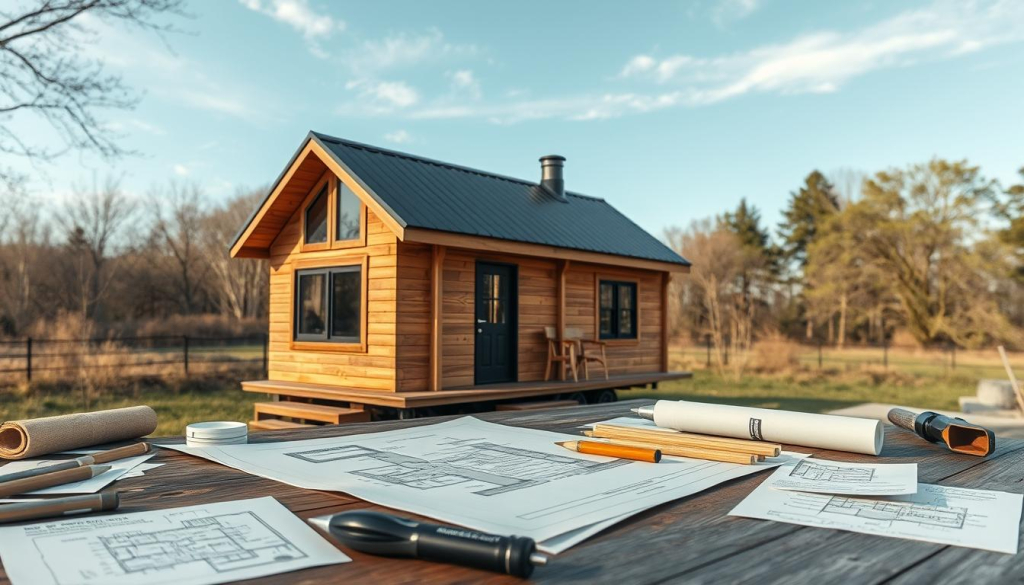
Finding the right place for your tiny house is crucial. You must check local laws and the soil type. Talking to local planners helps ensure you follow the rules. For example, Tiny House UK laws offer important information.
Choosing the right materials and building methods is also important. Use high-quality materials because tiny homes wear out faster. You’ll also need experts for plumbing and electrical work because of space and safety issues.
Planning also means setting a budget. Before you start, decide how much you can spend. Doing some work yourself can save a lot of money. A DIY tiny home might cost around £50,000, while a professional build can be up to £150,000.
Finally, make sure your design is safe. Wear protective gear, use the right tools, and follow building codes. Regular checks are also important. This careful planning helps your tiny house project go smoothly.
Construction and Building Phases
Starting to build a tiny house needs careful planning and action. Each step is key to making your home comfortable and well-built. Let’s explore the main parts of this exciting journey.
Foundation and Framing
The first step is building a strong foundation and frame. You can choose from pier and beam to trailer-based foundations. The frame’s design and strength are crucial. It must follow safety rules and support the house well.
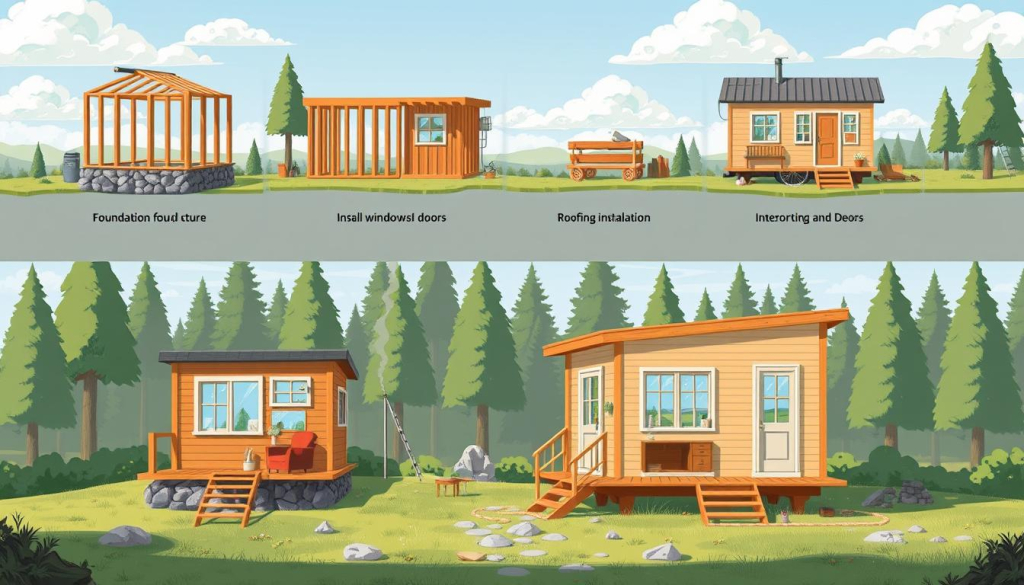
Plumbing and Electrical
Then, you’ll work on plumbing and electrical systems. These are essential for comfort and function. You might need experts for this part. It’s important to meet local building codes for safety and efficiency.
Insulation and Ventilation
Insulation and ventilation keep your tiny home cozy. You can use spray foam, fibreglass, or wool for insulation. Ventilation stops moisture and brings in fresh air. These steps help make your home sustainable and warm.
Interior and Exterior Finishings
The last steps are adding interior and exterior details. Inside, you’ll choose layouts, install appliances, and pick flooring and decor. Outside, you’ll add siding, decking, and landscaping. These details make your tiny home look good and work well.
Conclusion
Building a tiny home is a journey full of challenges and rewards. It starts with planning and understanding what a tiny home is. You’ll also need to deal with UK regulations and find the right materials. This guide has covered everything you need to know to build your tiny home in the UK.
The journey includes setting goals, budgeting, and getting the right permissions. You’ll also need to know about zoning laws and building codes. You can choose eco-friendly materials or add cool features like a motor-driven sliding island. The goal is to create a space that shows your values and is sustainable.
The construction stages are crucial, from laying the foundation to finishing the electrical work. Working with skilled professionals is key to a safe and affordable build. This guide ends with the joy and freedom that tiny home living brings. With the right plan, a tiny home offers a fulfilling lifestyle, where you can save money and connect with others.


