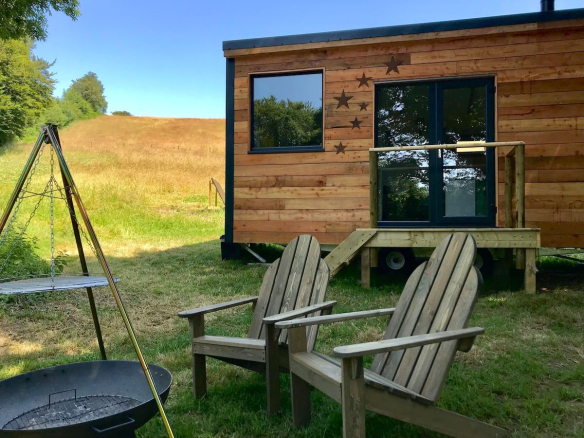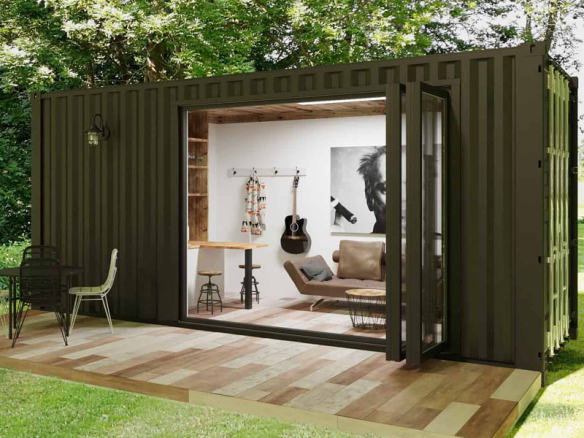Description
Den Homes presents the Alphaslice Max Tiny Home on Wheels, an expertly designed living space that combines modern aesthetics with robust functionality. Encompassing 25.02 m², the cabin measures 7.15m in width and 3.5m in depth, making it an ideal choice for those seeking compact yet comfortable accommodation.
The exterior features heavy-duty PVC/Plastisol-coated pre-galvanised steel sheets for the roof panels, offering a remarkable 25-year coating guarantee. The cabin’s standout Western Red Cedar cladding, complemented by powder-coated aluminium trims and stainless steel fixings, ensures both durability and visual appeal.
Security and low maintenance are paramount, provided by the grey high-security 5-lever PVCu doors, guaranteed for 10 years. The design includes two rooflights with opening panels for ventilation, alongside three strategically placed side windows.
Internally, the Alphaslice Max is equipped with a pressurised hot water system and NICEIC-certified electrical installation, featuring six double sockets (including USB ports) and a shaver point in the bathroom. LED lighting throughout, including exterior fixtures, enhances functionality.
The kitchen area is designed for efficiency, offering a microwave and refrigerator with a small freezer compartment, ensuring all essential appliances are available in a compact format. The Alphaslice Max is a seamless blend of innovative design and practical amenities, perfect for modern living.
What we love
We love the Western Red Cedar cladding, which adds natural beauty while ensuring durability, making it both a stylish and robust choice for any environment.
Details
Updated on January 22, 2025 at 11:28 pm-
Property ID FS084
-
Property Size 25.02 Sq Ft
-
Bedroom 1
-
Bathroom 1
-
Property Type Tiny Home on Wheels
-
Property Status For Sale
Additional details
-
Floor Type Single Storey
-
Roof Type Sloping
-
Foundation Type Trailer
-
Dimensions 7.15m x 3.5m
-
Floor Finish Wooden
-
Wall Finish Wooden
-
Ceiling Finish Wooden
-
Exterior Finish Exterior roof panels made from heavy duty pvc/plastisol coated pre-galvanised steel sheets, which come with 25 years coating guarantee until first maintenance. Premium grade western red cedar cladding with powder coated aluminium trims and flashings. Stainless steel fixings for longevity
-
Utilities GAS
-
Refrigerator Yes
-
Other White Goods Included Microwave and Fridge with small freezer compartment. Integrated
-
Water Heating System Electric only pressurised hot water system
-
Electrical System Specifications NICEIC Electrical installationÐ 6 double sockets (with USB), shaver-point in bathroom, LED lighting throughout, including external lights. NICEIC certified electrical installation (excludes connection to your electrical provision), distribution box and min 32amp hook up poin
-
Doors and Frames Grey High Security And Low-Maintenance 5-Lever PVCu Doors Complete With 10 Year Guarantee.
Address
Open on Google Maps-
Address: 227 Ayres Rd
-
City: Manchester
-
State/county: Greater Manchester
-
Zip/Postal Code: M16 0NL
-
Area: Old Trafford
-
Country: United Kingdom
Features
Similar Listings
- Si








