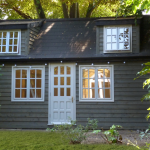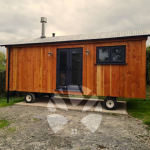Description
The The Madhbh is a sophisticated 20ft Tiny Home on Wheels designed for modern living, measuring 14.8 m² with dimensions of 2.44 x 6.06 x 2.89 m (H). Crafted with a robust MDF base board and vinyl panels, it features superior thermal insulation through 80-100 mm thick closed-cell polyurethane foam, complemented by an additional 50 mm of mineral wool insulation in the walls. The cabin’s energy efficiency is highlighted by its heat transfer coefficients of U 0.16-0.18 [W/(m²â¢K)] for walls and U 0.30 [W/(m²â¢K)] for the floor.
The Méadhbh is equipped with a 3.5 kW air-conditioning unit that provides both cooling and heating functions. It integrates a concealed electrical system and plumbing, ensuring aesthetic cleanliness with efficient connections external to the container.
The kitchen is fitted with IKEA EKESTAD + METOD cabinetry, a microwave oven with grill, a 91L fridge-freezer, a two-burner induction hob, and a single chamber sink for practicality. The cabin can be customised with various external cladding options and includes triple-glazed windows with a low Ug value of 0.7 [W/(m²â¢K)], enhancing its energy efficiency and security features, as tampered and burglar-resistant glazing is also available upon request.
Overall, The Méadhbh offers a blend of functionality, comfort, and energy efficiency, making it an ideal choice for contemporary portable living solutions.
What we love
We love the thoughtful integration of superior thermal insulation, ensuring a cozy environment while minimizing energy consumption in this modern Tiny Home on Wheels.
Details
Updated on January 22, 2025 at 11:29 pm-
Property ID FS095
-
Price Base price £27,816
-
Property Size 14.8 Sq Ft
-
Bedroom 1
-
Bathroom 1
-
Property Type Tiny Home on Wheels
-
Property Status For Sale
Additional details
-
Floor Type Single Storey
-
Roof Type Flat
-
Foundation Type Trailer
-
Dimensions 2.44m x 6.06m x 2.89m
-
Floor Finish MDF base board.
-
Wall Finish Gypsum plaster, priming, and paint.
-
Ceiling Finish Gypsum plaster, priming, and paint.
-
Exterior Finish Container painted with polyurethane paint. Surcharge for cladding Ð all types available
-
Kitchen Included? Yes
-
Utilities Kitchen cabinets IKEA EKESTAD + METOD, microwave oven with grill, Fridge-freezer 91L, Two burner induction hob, Extractor fan, Single chamber sink & tap.
-
Heating System Under floor heating compatible
-
Cooling System 3.5kW air-conditioning unit with heating function.
-
Electrical System Specifications Concealed conduit electrical wiring system and equipment (switchgear, sockets, and connectors).
-
Plumbing System Specifications Concealed plumbing system, PP pipes joined with heat fusion welding, PVC sewer pipes. Water supply fittings and drainpipes concealed in the floor, connections outside the container.
-
Glazing Package of triple glazed windows with heat transfer coefficient ug = 0.7 [W/(m_¥k)]. 5-Chamber profile of window frames and sashes made of class a pcv. Tempered, burglar resistant or anti-solar glazing is also available on request.
-
Doors and Frames Glass And Aluminium
Address
Open on Google Maps-
Address: 2 Damastown Walk
-
City: Dublin
-
State/county: Dublin
-
Zip/Postal Code: D15 PNN4
-
Area: Damastown
-
Country: Ireland
Similar Listings
- Si








