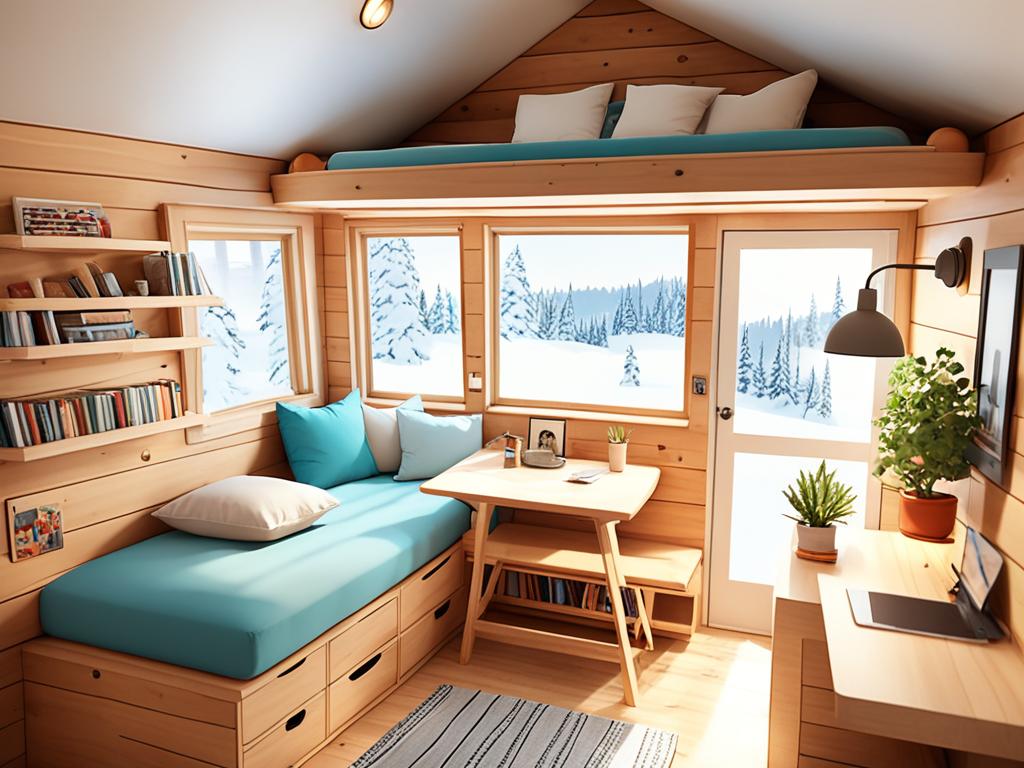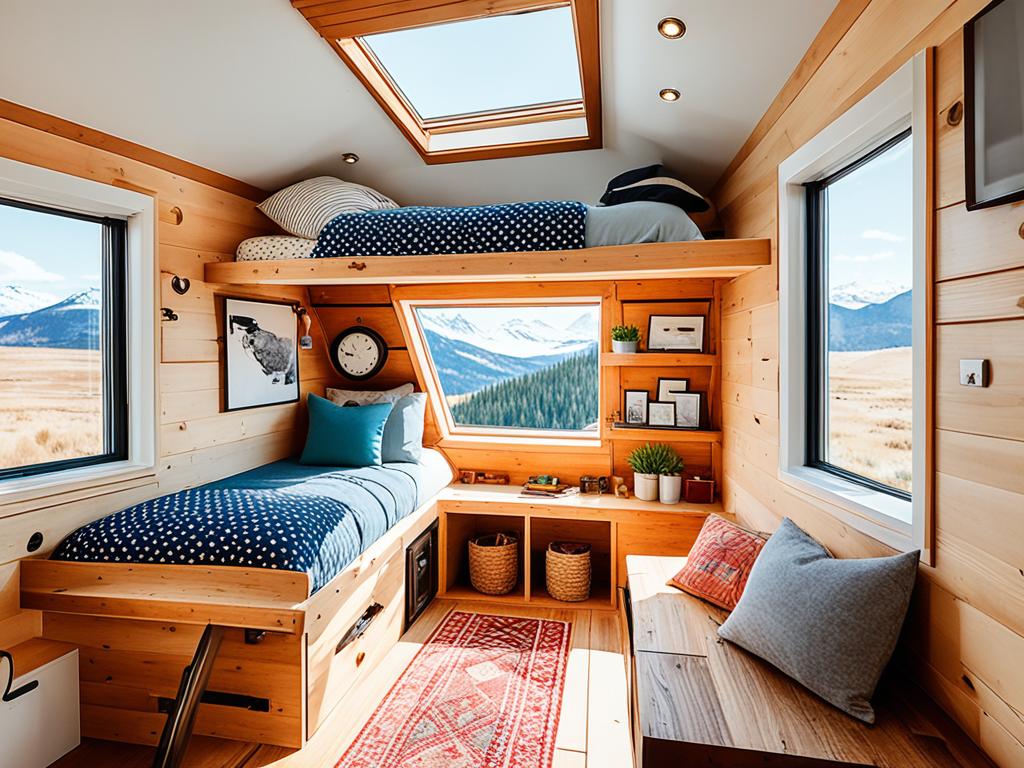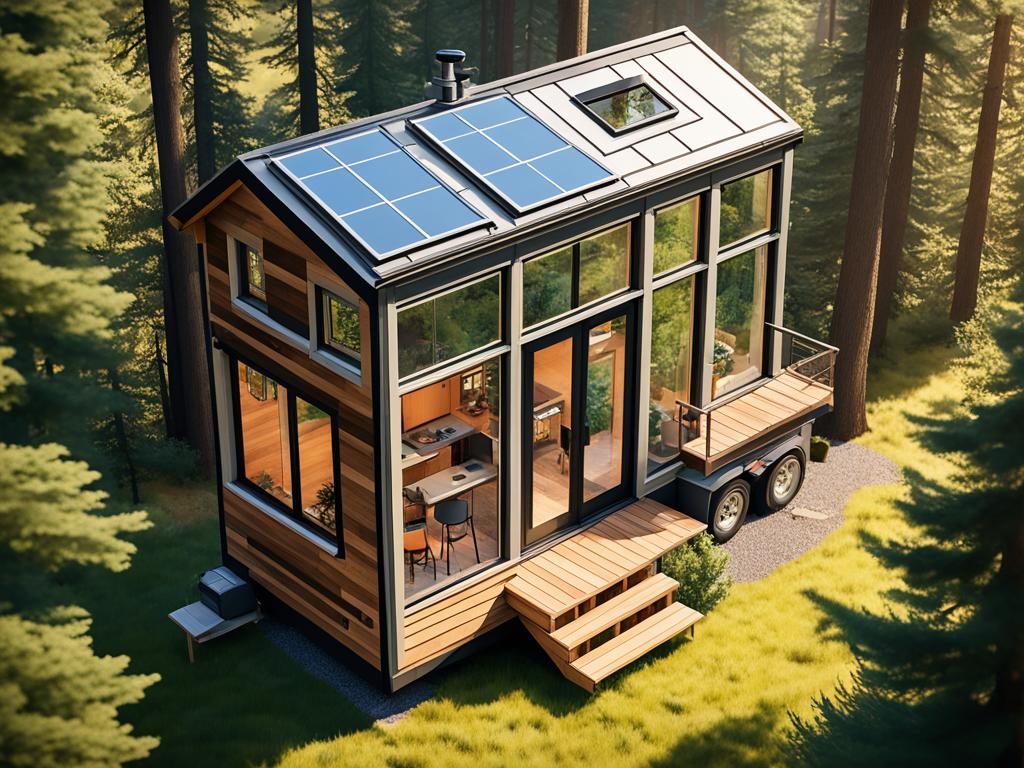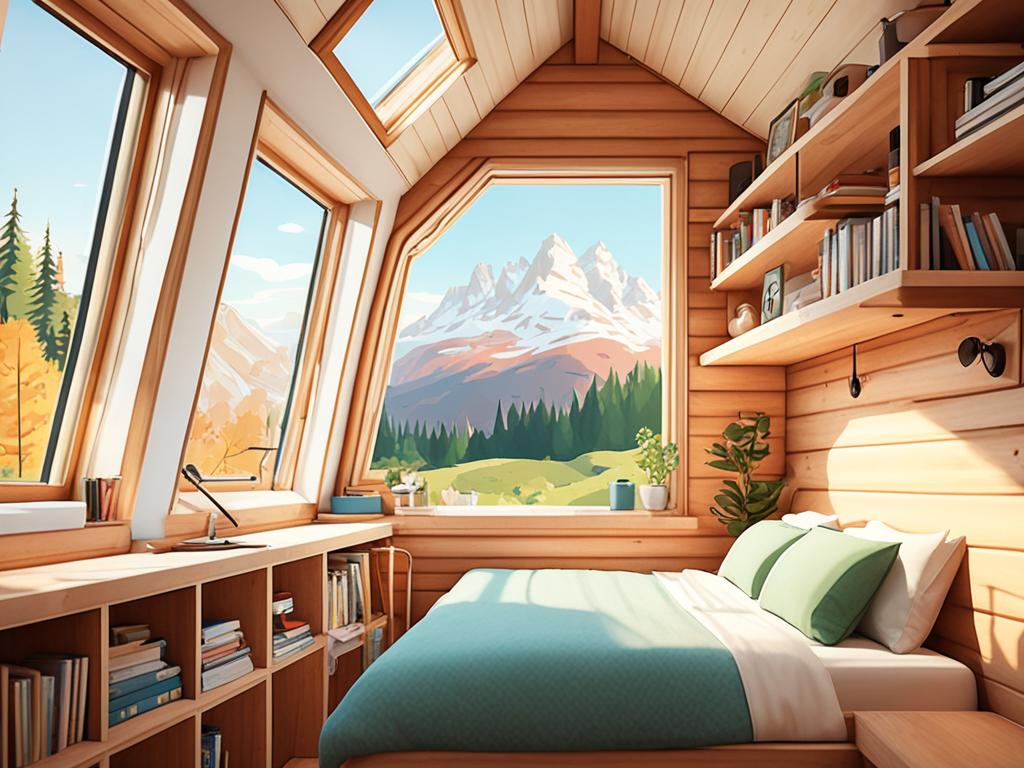Are you intrigued by the idea of living in a small home but worried about sacrificing space? Have you ever wondered how a tiny house with a loft can maximize space and still provide a comfortable living environment? Let’s dive into the world of tiny houses with lofts and discover the innovative design ideas that can transform your living space.
Key Takeaways:
- Tiny houses with lofts are a clever way to maximize space in a small home.
- Lofts offer a division of space, creating separate sleeping and living areas.
- Innovative design ideas for tiny house lofts include windows for natural light, storage steps, and built-in shelving.
- Constructing a loft tiny house requires meticulous planning, lightweight materials, and professional involvement.
- Tiny houses with lofts provide compact living, cozy sleeping quarters, and additional storage areas.
Benefits of Tiny Home with Loft Designs
A tiny house with a loft offers several advantages for homeowners. Firstly, it enables space maximisation by doubling the usable floor space without expanding the physical footprint of the tiny house. This is especially beneficial for those looking to downsize or live in urban areas where space is limited. With a loft, homeowners can utilise the vertical space effectively, which is often underutilised in conventional housing.
Additionally, a tiny house with a loft provides a clear division of space. The loft serves as a separate sleeping area, providing privacy and allowing for designated living and kitchen spaces on the lower level. This division of space creates a sense of organisation and functionality within the tiny home.
Moreover, a loft design creates an intimate ambiance within the tiny house. The elevated sleeping area offers a cozy and secluded environment, making it perfect for relaxation and rest. This intimate atmosphere can enhance the overall living experience in a compact space.
Incorporating a loft into a tiny home also allows for effective vertical use. Homeowners can customise the loft space to accommodate storage solutions, such as built-in shelving or under-bed storage. This maximises the storage capacity of the tiny house and helps to keep the living area clutter-free.
Overall, a tiny home with a loft offers numerous benefits, including space maximisation, division of space, intimate ambiance, and effective vertical use. By utilising the available space cleverly, homeowners can create a comfortable and practical living environment.

Advantages of Tiny House with Loft
- Space maximisation
- Division of space
- Intimate ambiance
- Effective vertical use
Innovative Tiny House Loft Design Ideas
When it comes to designing tiny house lofts, there are plenty of innovative ideas to consider. These design concepts allow homeowners to make the most of their limited space while adding unique and functional features. Whether you’re looking for a timeless sleeping loft or a loft with extra amenities, the possibilities are endless.
Timeless Sleeping Loft
The timeless sleeping loft is a popular choice for many tiny houses. It offers a cozy and intimate space for rest and relaxation. This design typically includes windows that provide natural light, storage steps for added functionality, and a lower ceiling that creates a snug atmosphere. Built-in shelving can also be incorporated to maximize storage space and keep everything organized.
Multi-level Loft
The multi-level loft design takes advantage of vertical space by dividing the loft area into multiple tiers. This allows for a sleeping platform on the higher tier, creating a private sleeping area, while the lower tier can be used as a lounge or workspace. This design provides separate zones within the loft, making it a versatile and functional space.
Loft with an Overhead Window
A loft with an overhead window is a fantastic way to bring in natural light and add a unique feature to your tiny house. The window not only floods the loft with light but also offers a view of the night sky, creating a soothing and tranquil atmosphere. It’s the perfect design choice for those who love stargazing or simply want to enjoy the beauty of nature from the comfort of their loft.
Loft with a Balcony
If you want to take your tiny house loft to the next level, consider adding a balcony. A loft with a balcony creates an outdoor space that’s directly connected to your loft, allowing you to step outside and enjoy the fresh air. This additional area can be used as a cozy seating nook, a small garden, or even a mini dining area. It’s a perfect way to expand your living space and make the most of outdoor living.
These innovative tiny house loft design ideas offer endless possibilities for homeowners looking to customize their tiny living space. Whether you prefer a timeless sleeping loft, a multi-level loft, a loft with an overhead window, or a loft with a balcony, these designs will help you create a functional and stylish tiny house that reflects your personal taste and lifestyle.

Expert Insights for Constructing a Loft Tiny House
Constructing a loft tiny house requires meticulous planning and measurement to ensure every inch of space is optimized. Homeowners should start by creating a comprehensive floor plan, taking into consideration the intended purpose of each area within the house. This detailed planning will help determine the size and layout of the loft, ensuring it fits seamlessly into the overall design.
When it comes to construction materials, lightweight options should be chosen carefully. While it’s important to prioritize durability and structural integrity, using lightweight materials can help minimize the overall weight of the tiny house, making it easier to transport and potentially reducing costs.
Thorough insulation is crucial for maintaining a comfortable climate within the tiny house. High-quality insulation materials should be selected, and proper installation is essential to prevent heat loss or gain. Pay special attention to creating an airtight seal around doors and windows to maximize energy efficiency.
Exploring the use of composting toilets can be an innovative and space-saving solution for tiny houses. These toilets use natural processes to break down waste, offering a sustainable alternative to traditional plumbing systems while conserving both water and space.
Vertical storage optimization is key in tiny houses, as it allows homeowners to maximize storage without sacrificing valuable floor space. Consider incorporating shelves, cabinets, hooks, and other space-saving storage solutions to keep belongings organized and easily accessible.
When selecting furniture for a loft tiny house, versatility is key. Choose items that can serve multiple purposes, such as sofas that convert into beds or dining tables that can be folded against the wall when not in use. This flexibility will help maximize the functionality of the limited space available.
Adequate ventilation is essential for maintaining good air quality and preventing moisture buildup within the tiny house. Incorporate windows, skylights, and vents to promote proper airflow throughout the space.
Professional involvement is highly recommended for critical tasks during the construction process, particularly when it comes to electrical work, plumbing, and structural considerations. Engaging experts can help ensure that safety standards are met and that the tiny house is built to last.
When choosing a trailer for your loft tiny house, it’s important to select one that can adequately support the weight of the structure. Additionally, careful consideration should be given to weight distribution to maintain stability during transportation.
By following these expert insights and considering all aspects of construction, including meticulous planning and measurement, lightweight material selection, thorough insulation, exploration of composting toilets, vertical storage optimization, versatile furniture selection, adequate ventilation, professional involvement, trailer selection, and weight distribution awareness, homeowners can create a well-designed and functional loft tiny house that maximizes space without compromising comfort.

Understanding Tiny Houses with Loft
Tiny houses with lofts are a popular choice for those looking to simplify their lives while maximizing space. These cleverly designed homes make efficient use of every square inch, resulting in cozy and modern living environments.
One of the key features of tiny houses with lofts is their open-concept design. By combining the kitchen, living room, and dining area into one cohesive space, these homes maximize functionality and create a seamless flow for easy movement throughout.
Another defining characteristic of tiny houses with lofts is their loft-style design, which incorporates an elevated sleeping area. This design choice optimizes the vertical space, allowing for a separate and cozy sleeping quarters. It’s the perfect solution for those seeking privacy and a designated space for sleep.

In addition to maximizing space, tiny houses with lofts offer several other benefits. The compact living arrangement fosters a minimalist lifestyle, encouraging individuals to focus on what truly matters to them. The cozy sleeping quarters in the loft create a sense of comfort and warmth, making bedtime a truly invigorating experience. Furthermore, the loft area can also serve as an additional storage area, providing a practical solution for keeping possessions organized and out of sight.
Overall, tiny houses with lofts provide a unique and efficient way to create a comfortable and functional living environment. The open-concept design and loft-style layout contribute to a sense of spaciousness and versatility. Whether you’re looking to downsize, build a vacation home, or embrace a minimalist lifestyle, a tiny house with a loft is definitely worth considering.
Design Considerations for Tiny Houses with Loft
When designing a tiny house with a loft, it is important to consider the different types of loft designs available. The design you choose will significantly impact the overall functionality and aesthetic of your tiny home. Let’s explore some design considerations for tiny houses with lofts:
Open Lofts
Open lofts are a popular choice for tiny house owners who value a sense of connection and spaciousness. By not enclosing the loft, you can maintain a visual connection with the living space below, creating an open and airy feel. It also allows for ample natural light to flow throughout the small space, resulting in a bright and inviting atmosphere. Open lofts are perfect for those who prefer a more expansive and integrated living experience.
Semi-enclosed Lofts
If you desire some separation between your loft and the living space below while still maintaining a connection, a semi-enclosed loft design may be the right choice for you. This design typically involves using partial walls or partitions to define the loft area while still allowing for a degree of openness. The semi-enclosed design offers a sense of privacy and creates a distinct sleeping area without completely isolating it from the rest of the tiny house.
Fully Enclosed Lofts
For maximum privacy and a more room-like feel within your tiny house, a fully enclosed loft design is worth considering. With fully enclosed lofts, you can create a separate room within your tiny home, resembling a conventional bedroom layout. This design option is ideal for those who prefer a more private and secluded sleeping area.
Safety Features
When designing your tiny house loft, it is crucial to prioritize safety. Incorporating sturdy railings along staircases or ladders is essential to prevent accidents and ensure stability. Selecting slip-resistant materials for the steps or ladder rungs will further enhance safety. Adequate lighting throughout the loft area, especially near the staircases or ladders, is vital for visibility during nighttime. By incorporating these safety features, you can create a secure and functional living space in your tiny house with a loft.

By carefully considering the different loft design options and incorporating the necessary safety features, you can create a stylish and functional living space in your tiny house. Whether you opt for an open loft, semi-enclosed loft, or fully enclosed loft, each design choice offers unique advantages and contributes to the overall appeal of your tiny home.
Conclusion
Designing and constructing a tiny house with a loft offers a unique and innovative way to create more space in a home. With careful planning and consideration of design ideas, homeowners can maximise space and create a functional and stylish living environment.
The benefits of a tiny house with a loft are evident with space maximisation, division of space, intimate ambiance, and effective vertical use. By customising loft spaces to fit personal needs and lifestyle, homeowners can create a cosy and versatile living area.
Despite the challenges of limited headroom and accessibility, ventilation and climate control considerations, and optimising space in a tiny house loft, these issues can be overcome with thoughtful design and planning. A tiny house loft offers a unique and efficient solution for maximising space and creating a comfortable and functional living environment.





