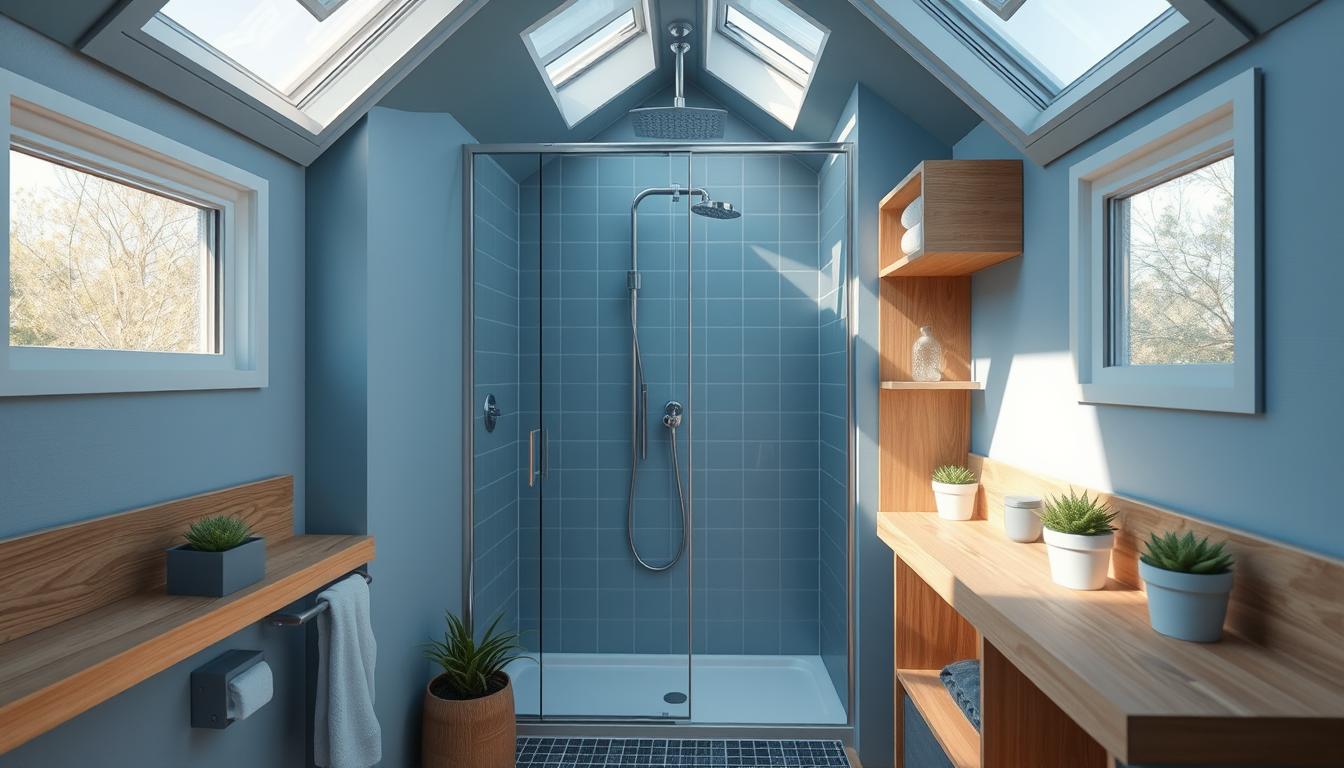Tiny house wet room designs are changing how we use space in small homes. They offer smart solutions that are both useful and stylish. In the UK, where homes are often small, these designs can make a big difference. They turn tiny bathrooms into efficient and stylish areas.
These designs combine practicality with modern looks. Wet rooms get rid of big shower enclosures or bathtubs. This makes even the smallest bathrooms feel open and spacious.
They are perfect for those who have trouble moving around. They offer easy access and a flat floor.
Minimalist tiny house bathrooms are all about modern design. They have simple, seamless fixtures. Using light colours makes small spaces look bigger and more open.
Compact fixtures and wall-mounted installations save floor space. This makes the bathroom more useful and has better storage. Plus, using natural light makes these tiny wet rooms feel bright and welcoming.
Key Takeaways
- Wet rooms eliminate bulky shower enclosures, creating a spacious feel even in small spaces.
- Step-free access and level floors make wet rooms ideal for those with mobility issues.
- Sleek, minimalist designs enhance modern aesthetic appeal and functionality.
- Light colours and natural light can make tiny wet rooms feel larger and more inviting.
- Wall-mounted fixtures and compact designs provide efficient storage and free up floor space.
Understanding Tiny House Wet Rooms
As tiny house fans, we know every inch matters, especially in bathrooms. Wet rooms are becoming popular. They’re fully waterproofed, without trays or curtains. This trend shows how useful wet rooms are in small homes.
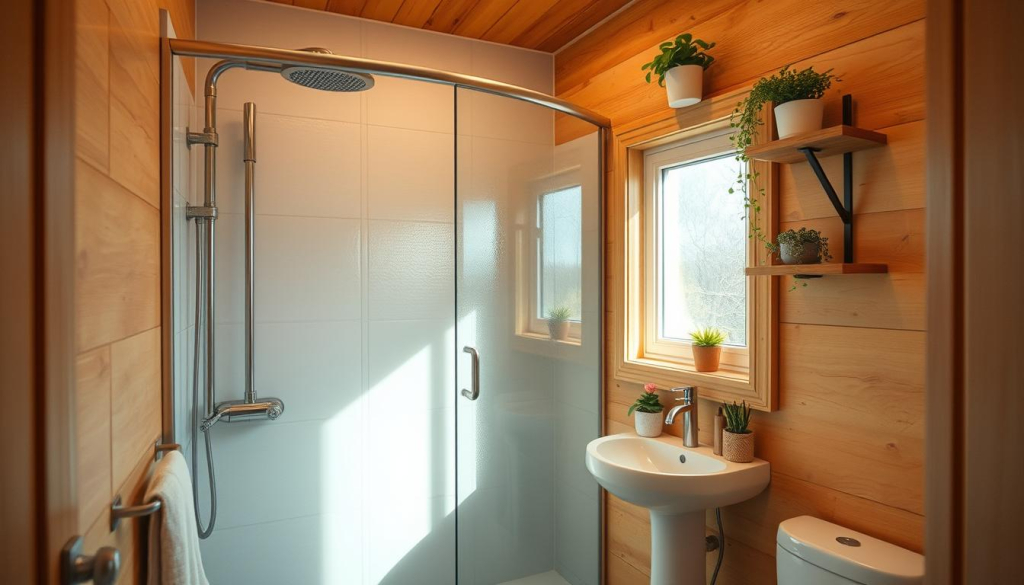
What is a Tiny House Wet Room?
A tiny house wet room combines the shower with the rest of the bathroom. This makes the space feel bigger. It’s great for small bathrooms because it doesn’t need a shower tray.
This design is also better for people with mobility issues. It’s easier to move around and looks good too.
Benefits of Wet Rooms in Small Spaces
Wet rooms are easy to clean because they don’t have shower enclosures. They make small spaces look bigger. They also have features like underfloor heating and slip-resistant tiles.
- Easy maintenance with fewer trapped dirt areas.
- Creates a visually larger space.
- Incorporates safety features like anti-slip tiles.
- Potential to significantly increase home value due to growing demand.
Initial Considerations for Tiny House Wet Rooms
Planning a wet room in your tiny house needs careful thought. First, measure the space you have. Then, think about where to put things like the toilet and sink. This will help you design it well.
Wet rooms need good waterproofing because they get wet. In Suffolk, House to Home can help with products and services. They offer things like underfloor heating and anti-slip tiles.
Adding wet rooms to your bathroom can make it both functional and stylish. As more people want these, they’ll find their homes are more valuable and comfortable.
Planning Your Tiny House Wet Room
Creating a stunning tiny house wet room needs careful planning. We’ll look at managing space, choosing materials, and adding design elements. This will help with tiny house bathroom layouts.
Space Management: Maximising Every Inch
It’s key to make the most of small space in a tiny house wet room. Use multi-functional items and furniture to save space. Here are some tips:
- Install a wall-mounted sink to free up floor area.
- Choose compact fixtures like a macerating or upflush toilet for space.
- Use smart storage like built-in shelves and shaving niches.
The smallest practical wet room size is 1.5m x 1m. This size fits a toilet and wash basin well, following an efficient design.
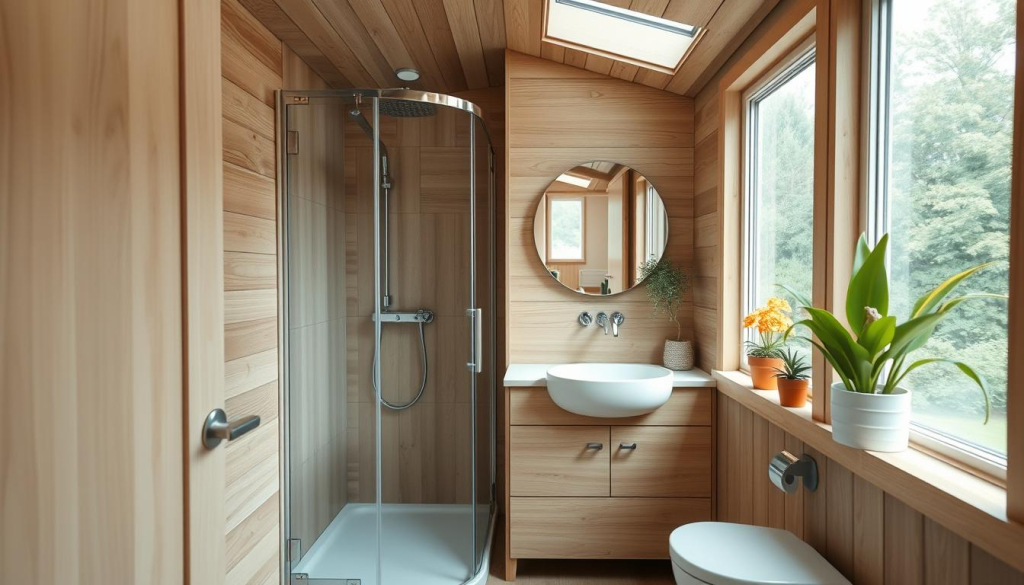
Choosing the Right Materials
Choosing materials that resist water and last long is important. We recommend:
- Using porcelain tiles for walls and floors because they’re water-resistant.
- Choosing natural stone river rock tile for the floor to prevent slipping.
- Sealing a wood plank ceiling with two coats of polyurethane.
These materials handle moisture well and look good too, making your wet room design efficient.
Key Design Elements to Consider
Adding certain design elements can make a tiny wet room look bigger and more useful. Key points include:
- Using light-coloured walls to make the space feel bigger.
- Adding mirrored surfaces to reflect light.
- Putting in a clear glass panel to divide the shower while keeping it open.
- Installing a modified rain shower head to reduce water splatter.
Good planning, the right materials, and design choices can turn a small wet room into a comfy and luxurious space.
Waterproofing and Ventilation
Making sure your tiny house wet room is well-waterproofed and ventilated is key. These steps help keep the room safe from moisture damage. They prevent long-term problems.
Importance of Proper Waterproofing
Waterproofing is vital to protect your tiny house wet room from water harm. Use products like LIP VS30 for full-floor protection. Make sure to extend the waterproofing at least 100mm up all walls.
This barrier stops water from getting into your home. It keeps your wet room in good shape for longer. Plus, it makes cleaning easy thanks to the simple design.
Ventilation Solutions for Wet Rooms
Good ventilation stops condensation and mould, especially in small spaces. A big extractor fan is a top choice. It keeps air moving and moisture levels down.
Pairing it with a small, waterproof window helps air flow naturally. This makes your wet room more comfortable and functional.
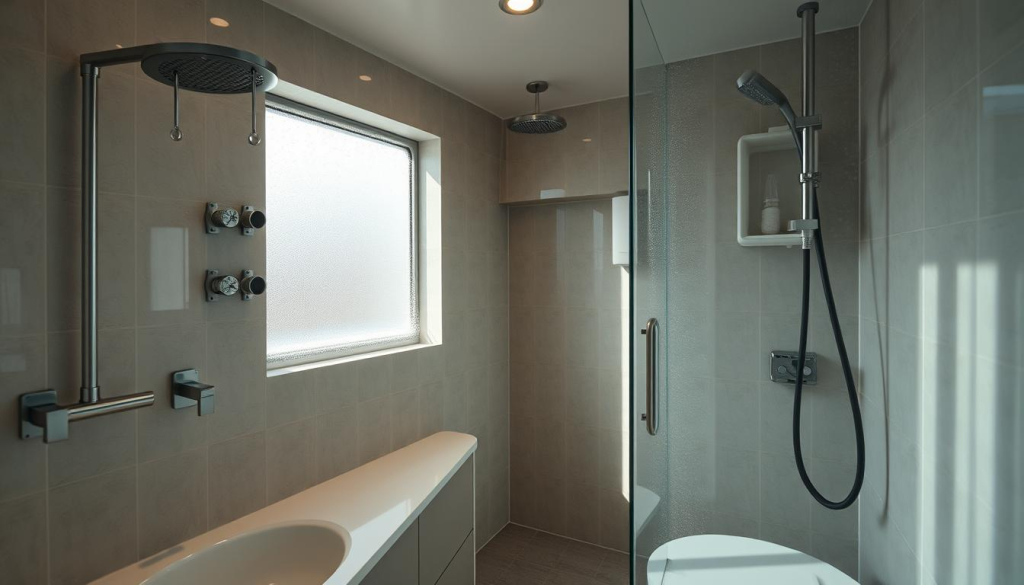
For more tips on these techniques, check out our guide on tiny house wet rooms. It offers smart solutions for small bathrooms. A well-ventilated and waterproofed tiny house wet room can feel like a luxury spa.
Compact Shower Room Layouts
Creating a smart small bathroom needs careful planning and creativity. Whether it’s a tiny home or an en-suite, the right layout makes a big difference.
Clever Layout Ideas for Small Spaces
Smart strategies for a compact shower room include:
- Using corner units to save space.
- Wall-mounted fixtures to clear the floor.
- Sliding doors instead of swinging ones.
Also, combining tub and shower, or using open shower designs adds a modern look. Neutral patterns and consistent tiles improve the look. They also bring a calm feel, like in midcentury suites.
Examples of Efficient Wet Room Designs
Here are some practical examples:
- Wet rooms with sinks and toilets in a line.
- Triangular layouts to separate wet and dry zones.
- Luxury materials like marble or brushed gold for elegance.
- Freestanding vanities to make rooms look bigger.
- Terrazzo or large tiles to make spaces feel bigger.
- Curved shower areas for a relaxing feel.
In cities, small bathrooms with wet rooms are gaining popularity. They offer a spa-like feel and can boost home value. Custom vanities in zinc and wood add a modern touch while saving space.
The smallest practical wet room size is about 800 x 800mm. Even in small spaces, you can have open showers at the entrance. This creates a welcoming and seamless feel.
For more ideas on tiny house wet rooms, check out our selection at Home of Tiny.
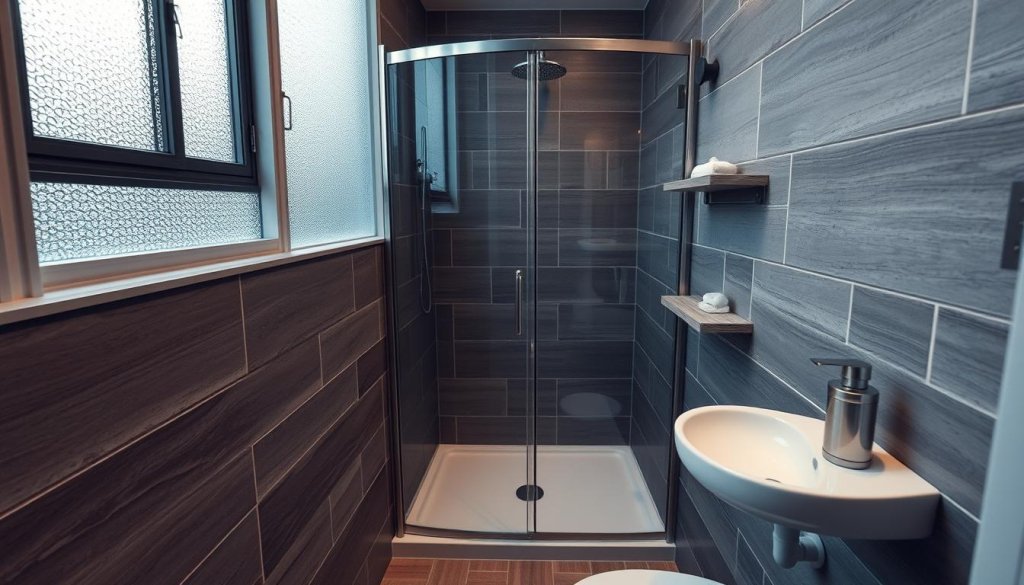
Inspiring Tiny House Wet Room Designs
Creating a wet room in a tiny house is a big challenge. But the results can be amazing. We show you designs that mix function and style.
Going for a minimalist look can make your space feel bigger. Using whites and greys makes it look clean and modern. Choose simple fixtures to keep the design sleek and useful.
Adding natural materials like stone and wood can make your wet room feel like a rustic retreat. Stone tiles are durable and waterproof. Wooden touches, like a teak bench, add warmth without losing the minimalist vibe.
Think about adding underfloor heating to your design. It makes the room cozier and dries it faster. High-quality, waterproof flooring is also key for durability and easy upkeep.
Walk-in showers are great for tiny house bathrooms. They save space and look good. Experts say the shower should be at least 80 cm wide and 120-140 cm long to avoid water splashing.
Good ventilation is crucial for a healthy, dry bathroom. A strong extractor fan helps prevent mould and keeps the air fresh.
Choosing the right tiles is important. Pick ones that are safe and last long. Non-slip tiles are a good choice to keep your wet room safe and stylish.
There are many ways to design a wet room for your tiny home. Focus on practical things like waterproofing and ventilation. Your wet room can be a cozy, efficient space that fits your minimalist dream.
Tips for Enhancing Your Wet Room Aesthetic
To make your tiny house wet room look great and work well, pay close attention to the details. We’ll show you how to improve your tiny house bathroom layouts. This will mix style and function perfectly.
Wet rooms are fast becoming a significant trend in the UK, blending contemporary aesthetics with practical benefits.
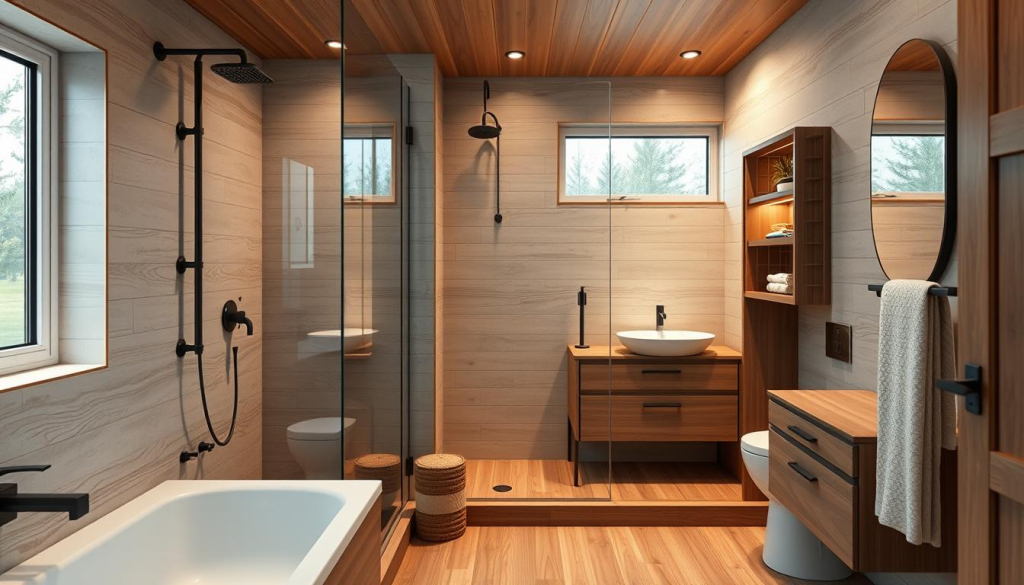
Using Colour Palettes
The colours you choose can really change how your wet room looks. Light, neutral colours can make small spaces seem bigger. They give a fresh, open feel that’s perfect for tiny house bathrooms.
Think about using marble or natural stone tiles for a calm, elegant look. On the other hand, bold tiles or feature walls can add a unique touch. They make your space stand out.
Storage Solutions: Stylish and Functional
It’s important to have good storage in a tiny house wet room. Use built-in shelves or magnetic wall strips to keep things tidy. This keeps your space clean and organised.
Hidden storage fits well with your design, adding to the look while being practical. It makes your wet room both stylish and useful.
Accessories to Enhance Functionality
The right accessories can turn your wet room into a luxury space. Heated towel rails add warmth and comfort. Bespoke dispensers and stylish shower heads, like rainfall models, improve your experience. They do this without losing their style.
Choose each accessory carefully. They should match your wet room’s theme. This way, you keep the balance between beauty and usefulness.
Conclusion
Tiny house wet rooms show how modern design can blend style with function in small spaces. These designs are not just useful for those with limited space. They also reflect the simple living style many tiny house fans in the UK prefer.
Using decorative tiling and creative drainage solutions adds beauty and practicality. Materials like corrugated tin and marine paint ensure the space looks good and lasts long. Plus, eco-friendly choices like grey water systems and biodegradable soaps show the community’s care for the planet.
It’s possible to have a stylish and comfortable bathroom, even in a tiny house. You can pick unique seating and efficient drainage, or go for energy-saving heating. For more ideas on making your tiny house shower special, click here. By using these design tips, tiny house owners can make a space that’s both useful and beautiful.


