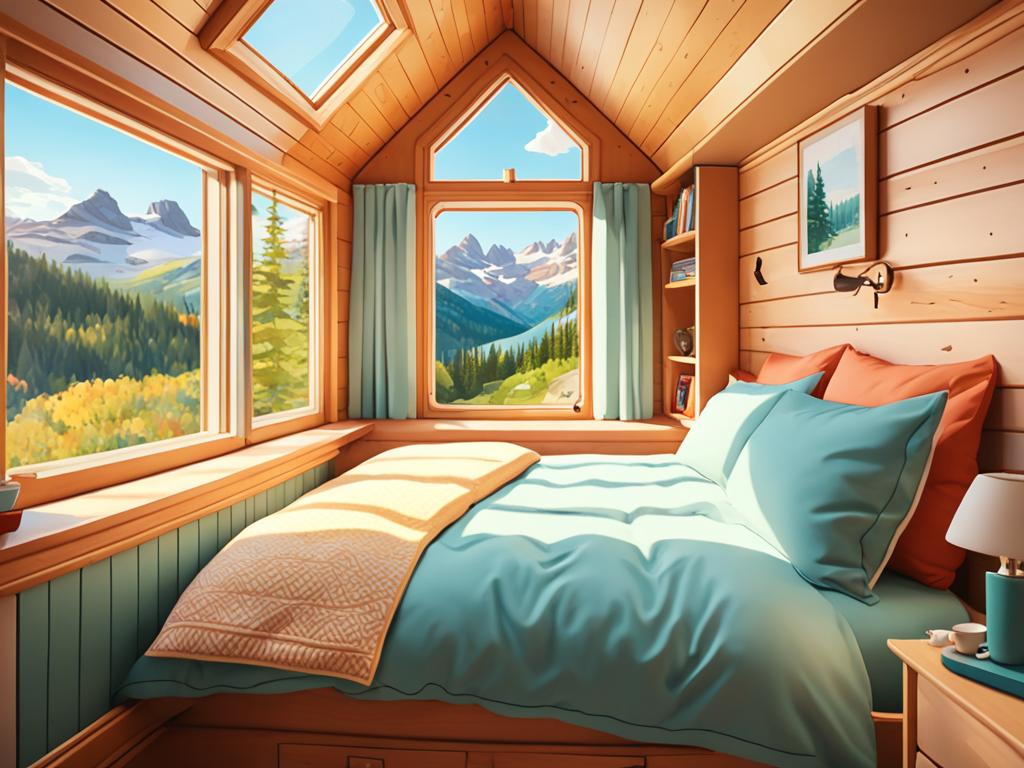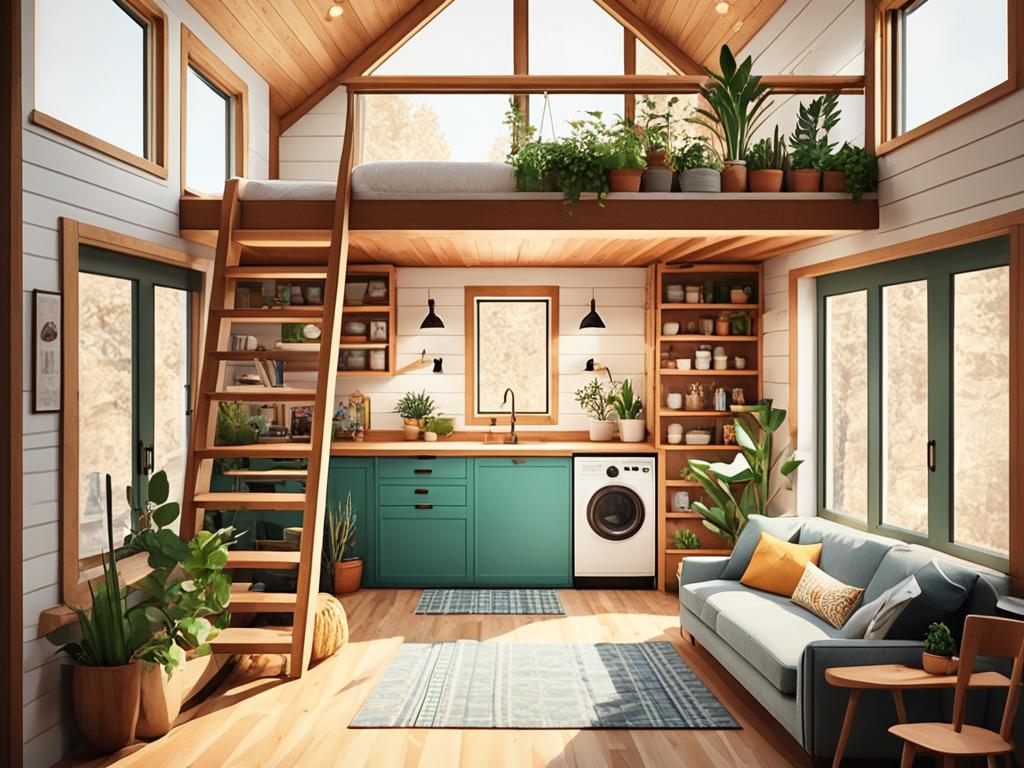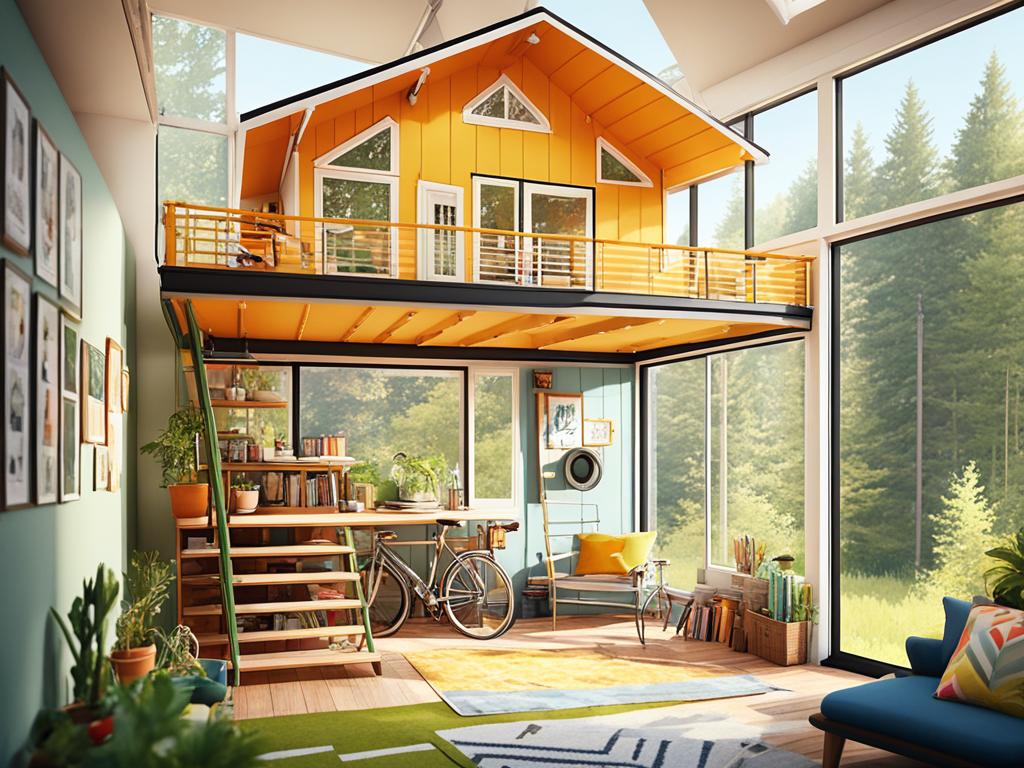Have you ever wondered how to make the most of limited space in a small house or tiny home? Are you looking for innovative design solutions that can optimize your living area? If so, then you’re in for a treat! Discover the charm and functionality of tiny houses with mezzanines, the latest trend in compact living.
Tiny houses with mezzanines offer a unique and space-saving approach to living in small spaces. These micro dwellings are designed with a mezzanine floor, providing an additional level that can be customized as a bedroom, office, or lounge area. With their clever design elements and efficient use of vertical space, these compact homes are revolutionizing the way we think about tiny living.
From cozy cabins with lofts to contemporary micro dwellings with sleek mezzanine floors, there are endless possibilities when it comes to tiny houses with mezzanines. Whether you’re looking for a small house with a loft or a compact home with a mezzanine, these innovative designs offer both functionality and style.
Key Takeaways:
- Tiny houses with mezzanines provide innovative solutions for compact living, maximizing vertical space and offering customizable mezzanine floors.
- These small homes offer an array of benefits, such as optimizing square footage, creating distinct living zones, and adding versatility to the limited space.
- Designing a tiny house with a mezzanine allows for creative ideas like built-in storage, multi-purpose furniture, and maximizing natural light.
- While the cost of tiny houses with mezzanines can vary, they are generally more affordable compared to traditional houses, with reduced energy consumption and lower utility bills.
- In the UK, the tiny house movement is gaining momentum, with a growing interest in customizable mezzanine houses that promote sustainable living and downsizing.
The Benefits of Tiny Houses with Mezzanines
Tiny houses with mezzanines offer several benefits for homeowners. First, they maximise vertical space, allowing for a lofted area that can serve as a sleeping quarters or additional living space. This design feature helps to optimise the available square footage and make the most of limited space.
Additionally, mezzanines in tiny houses provide a sense of privacy and separation between different areas of the home, creating distinct living zones. Whether you customise the mezzanine as a bedroom, office, or lounge area, it adds versatility and functionality to the small living space.
With the functionality of a mezzanine floor in a tiny house, you can enjoy the advantages of a small home with a loft. The additional space offers opportunities for storage, relaxation, or even creative work areas. The compact design of a tiny house with a mezzanine allows for efficient use of space, making it a practical choice for those who value functionality without compromising on style.
Take a look at the image below to visualize the benefits of tiny houses with mezzanines:

The Advantages of Small Homes with Lofts
- Maximise vertical space and optimise square footage
- Create a sense of privacy and separation between living areas
- Add versatility and functionality to a small living space
- Utilise the mezzanine as a bedroom, office, or lounge area
- Enjoy additional storage options and creative workspaces
With these benefits in mind, it’s clear why tiny houses with mezzanines are becoming a popular choice for those seeking compact, yet functional, living spaces.
Design Ideas for Tiny Houses with Mezzanines
When it comes to designing a tiny house with a mezzanine, there are plenty of creative ideas to consider. Utilise built-in storage solutions to maximise space and keep the interior organised. Opt for multi-purpose furniture, such as sofa beds or convertible tables, that can serve multiple functions in a compact living area. Incorporate natural light through large windows or skylights to create an open and airy feeling. Consider utilising vertical space with hanging planters, shelves, or suspended lighting fixtures. These design elements can elevate the aesthetics and functionality of your tiny home with a mezzanine floor.
One space-saving solution is to customise built-in storage solutions to fit the specific dimensions of your tiny house. Install cabinets, shelves, and drawers that make use of vertical space, providing ample storage while keeping the floor area clutter-free. This not only maximises storage capacity but also helps maintain an organised and tidy living space. Incorporating hidden storage compartments underneath the mezzanine floor or staircase can also be a clever way to maximise space while keeping everyday items out of sight.

To enhance the functionality of your tiny house, consider incorporating multi-purpose furniture that serves multiple functions. Sofa beds, for example, can be a comfortable seating area during the day and transform into a cozy sleeping space at night. Convertible tables can be used as dining tables, workspaces, or even folded up to save space when not in use. These versatile pieces of furniture help maximise small living spaces by providing multiple utility options without taking up too much room.
Natural light plays a crucial role in creating an open and airy atmosphere in a tiny house. Incorporate large windows or skylights to bring in as much natural light as possible. Not only does this make the space feel brighter and more spacious, but it also provides a connection to the outdoors. Consider positioning windows strategically to capture scenic views or placing skylights above the mezzanine area to create a sense of openness.
To further maximise small living spaces, think vertically. Utilise hanging planters to bring nature indoors and add a touch of greenery to your tiny house. Install shelves on walls to display decorative items or store essentials, freeing up floor space. Consider suspended lighting fixtures to save space on bedside tables or countertops and provide ambient lighting. These space-saving solutions not only add visual interest to the interiors but also make the most of vertical space.
The Cost of Tiny Houses with Mezzanines
When considering the cost of a tiny house with a mezzanine, there are several factors that can influence the final price. Factors such as the size of the house, materials used in construction, and customization options can all impact the overall cost.
However, one advantage of tiny homes with mezzanines is that they are generally more affordable compared to traditional houses. The compact size of these homes reduces construction and maintenance costs, allowing homeowners to save on expenses.
Building a custom tiny house or purchasing a pre-made one can offer additional cost-saving options. Depending on your budget and preferences, you can choose from a range of affordable mezzanine house options available in the market.
The reduced size of these homes also translates into lower energy consumption and utility bills. With careful planning and budgeting, it is possible to find a budget-friendly tiny home that meets your needs without compromising on comfort and functionality.
To illustrate the benefits of budget-friendly tiny homes, take a look at the image below:

Tiny Houses with Mezzanines in the UK
Although the tiny house movement is gaining popularity worldwide, it is still relatively underground in the UK. However, there is a growing trend of tiny houses with mezzanines in the country, reflecting the increasing interest in micro dwellings. People are embracing the concept of downsizing and living in smaller spaces as a way to reduce their environmental impact and simplify their lives.
While there may be limited options for official tiny homes in the UK, there are still opportunities to customise and build your own mezzanine house. This trend is a part of the UK tiny house movement, where individuals create unique and sustainable living spaces that suit their specific needs and values.

By embracing the mezzanine house trend, individuals can design and build compact homes that cater to their lifestyle preferences and personal tastes. These tiny houses with mezzanines offer a creative solution for maximising space and functionality within limited square footage. Whether used as a sleeping quarters, a cosy reading nook, or an office space, the mezzanine floor provides an additional area that is both practical and visually appealing.
Conclusion
Tiny houses with mezzanines offer a charming and functional living option for those looking to downsize or live in a compact space. These micro dwellings, designed with innovative features and space-saving solutions, are gaining popularity in the UK. With their mezzanine floors, they maximize vertical space and provide homeowners with the opportunity to customize their living spaces to suit their needs.
Whether you’re searching for a small house with a loft or a tiny home with a mezzanine, these compact dwellings offer endless possibilities. From incorporating creative design ideas to maximizing the available square footage, tiny houses with mezzanines combine style and functionality. Customise your space with built-in storage solutions, multi-purpose furniture, and natural lighting to create a unique and functional home.
Embrace the charm of the tiny house movement and discover the benefits of compact living. These affordable mezzanine houses provide an opportunity to simplify your life, reduce environmental impact, and live in a space that reflects your values. Whether you’re a minimalist enthusiast or simply seeking a more sustainable lifestyle, the world of tiny houses with mezzanines awaits your exploration.





